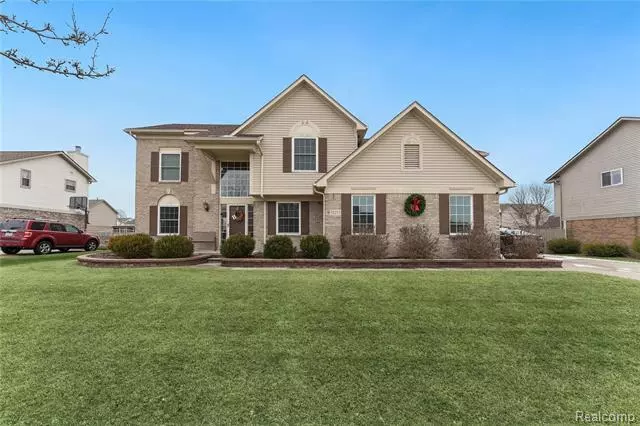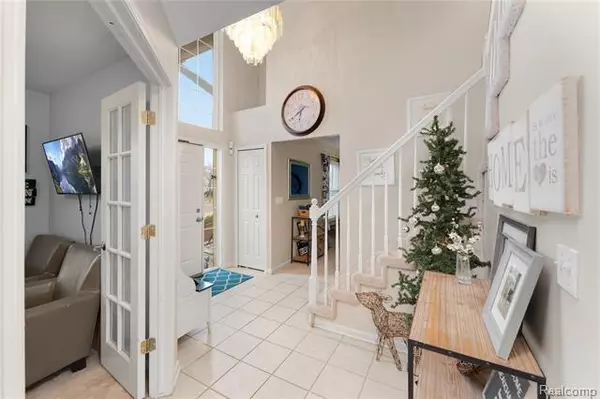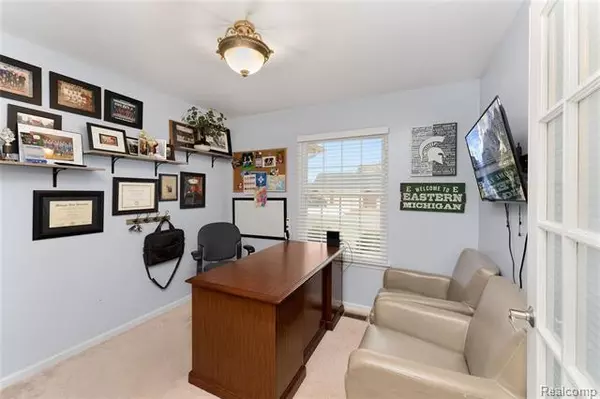$345,000
$349,999
1.4%For more information regarding the value of a property, please contact us for a free consultation.
33211 EDWARD ST Rockwood, MI 48173
4 Beds
2.5 Baths
2,700 SqFt
Key Details
Sold Price $345,000
Property Type Single Family Home
Sub Type Colonial
Listing Status Sold
Purchase Type For Sale
Square Footage 2,700 sqft
Price per Sqft $127
Subdivision Wayne County Condo Sub Plan No 528
MLS Listing ID 2210005174
Sold Date 03/12/21
Style Colonial
Bedrooms 4
Full Baths 2
Half Baths 1
HOA Fees $30/ann
HOA Y/N yes
Originating Board Realcomp II Ltd
Year Built 2001
Annual Tax Amount $213
Lot Size 8,712 Sqft
Acres 0.2
Lot Dimensions 84.00X106.20
Property Description
Introducing this rare gem located in the Crystal Crossings subdivision. Welcome to this beautiful 4 bedroom, 2.5 bath, 2700 Sq. Ft., colonial nestled in one of the most highly sought after subdivisions in the area. Upon entering the foyer, you will love the open staircase straight ahead with the comfortable and inviting living room to your left and your new office to the right. The spacious master suite features cathedral ceilings, along with an oversized jetted tub, double sink and mirrors as well as a stand up shower and water closet. 3 more perfectly placed bedrooms reside on the second floor that make this a perfect fit for any family. The ideal flow of this open concept runs from the formal dining room through the kitchen and over to the family room which features a beautiful gas fireplace. Oh, and did I mention, the brick paver patio out back to enjoy, relax and entertain with family and friends. Brand new roof in 2020. All appliances are included. Don't wait on this one!
Location
State MI
County Wayne
Area Brownstown (Se)
Direction South of Huron River Dr and West of Jefferson Ave.
Rooms
Other Rooms Bath - Full
Basement Unfinished
Kitchen Dishwasher, Disposal, Dryer, Microwave, Free-Standing Electric Oven, Free-Standing Refrigerator, Washer
Interior
Interior Features Jetted Tub
Heating Forced Air
Cooling Ceiling Fan(s), Central Air
Fireplaces Type Gas
Fireplace yes
Appliance Dishwasher, Disposal, Dryer, Microwave, Free-Standing Electric Oven, Free-Standing Refrigerator, Washer
Heat Source Natural Gas
Laundry 1
Exterior
Parking Features Attached
Garage Description 2 Car
Roof Type Asphalt
Porch Patio
Road Frontage Paved, Pub. Sidewalk
Garage yes
Building
Foundation Basement
Sewer Sewer-Sanitary
Water Municipal Water
Architectural Style Colonial
Warranty No
Level or Stories 2 Story
Structure Type Brick Siding
Schools
School District Gibraltar
Others
Tax ID 70163010197000
Ownership Private Owned,Short Sale - No
Acceptable Financing Cash, Conventional
Listing Terms Cash, Conventional
Financing Cash,Conventional
Read Less
Want to know what your home might be worth? Contact us for a FREE valuation!

Our team is ready to help you sell your home for the highest possible price ASAP

©2024 Realcomp II Ltd. Shareholders
Bought with Quest Realty LLC






