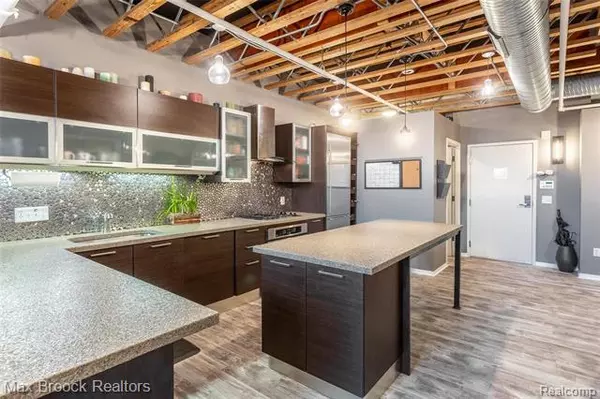$456,000
$474,900
4.0%For more information regarding the value of a property, please contact us for a free consultation.
100 N CENTER ST 306 Royal Oak, MI 48067
2 Beds
2 Baths
2,267 SqFt
Key Details
Sold Price $456,000
Property Type Condo
Sub Type High Rise,Loft
Listing Status Sold
Purchase Type For Sale
Square Footage 2,267 sqft
Price per Sqft $201
Subdivision Center Street Lofts Condo Occpn 1746
MLS Listing ID 2210004369
Sold Date 03/12/21
Style High Rise,Loft
Bedrooms 2
Full Baths 2
HOA Fees $548/mo
HOA Y/N yes
Originating Board Realcomp II Ltd
Year Built 2006
Annual Tax Amount $8,256
Property Description
Fantastic opportunity to call Downtown Royal Oak home in this sprawling modern loft, just a short walk to award winning restaurants & entertainment. This spectacular loft boasts soaring ceilings, exposed ductwork, new flooring & a wall of windows providing ample natural light throughout. The open, flowing floor plan incorporates a 2-story great room with a gas fireplace & access to the tranquil private balcony, surrounded by lush green trees. The sleek gourmet kitchen features Berloni cabinetry, a large island, new counters & stainless steel appliances. A sizable dining area, full bathroom and cozy library complete the 1st level of this loft. Retreat upstairs to the master suite that offers custom built-ins, WIC & a spa-like master bath. The 2nd level also houses a second bedroom, a spacious loft living space & laundry room. 2 assigned parking spaces in covered/heated parking area. Welcome home!
Location
State MI
County Oakland
Area Royal Oak
Direction North of 11 Mile West of Main on Center St.
Rooms
Other Rooms Kitchen
Kitchen Gas Cooktop, Dishwasher, Disposal, Dryer, Microwave, Range Hood, Stainless Steel Appliance(s), Washer
Interior
Interior Features Cable Available, Elevator/Lift, High Spd Internet Avail, Humidifier, Intercom
Hot Water Natural Gas
Heating Forced Air
Cooling Ceiling Fan(s), Central Air
Fireplaces Type Gas
Fireplace yes
Appliance Gas Cooktop, Dishwasher, Disposal, Dryer, Microwave, Range Hood, Stainless Steel Appliance(s), Washer
Heat Source Natural Gas
Laundry 1
Exterior
Exterior Feature Grounds Maintenance, Outside Lighting
Parking Features Attached, Direct Access, Electricity
Garage Description 2 Car
Roof Type Other
Porch Balcony
Road Frontage Paved
Garage yes
Building
Foundation Slab
Sewer Sewer-Sanitary
Water Municipal Water
Architectural Style High Rise, Loft
Warranty No
Level or Stories 2 Story
Structure Type Block/Concrete/Masonry,Brick
Schools
School District Royal Oak
Others
Pets Allowed Yes
Tax ID 2516486009
Ownership Private Owned,Short Sale - No
Acceptable Financing Cash, Conventional
Listing Terms Cash, Conventional
Financing Cash,Conventional
Read Less
Want to know what your home might be worth? Contact us for a FREE valuation!

Our team is ready to help you sell your home for the highest possible price ASAP

©2024 Realcomp II Ltd. Shareholders
Bought with Real Estate One-Brighton






