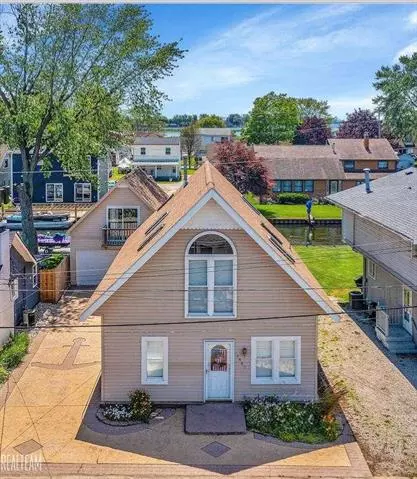$272,500
$275,000
0.9%For more information regarding the value of a property, please contact us for a free consultation.
7867 INGLEWOOD Unknown, MI 48001
4 Beds
2.5 Baths
1,500 SqFt
Key Details
Sold Price $272,500
Property Type Single Family Home
Sub Type Split Level
Listing Status Sold
Purchase Type For Sale
Square Footage 1,500 sqft
Price per Sqft $181
Subdivision Suprvrs Roy T Gilberts 12-Clay Township
MLS Listing ID 58050049397
Sold Date 10/19/21
Style Split Level
Bedrooms 4
Full Baths 2
Half Baths 1
HOA Y/N no
Originating Board MiRealSource
Year Built 1950
Annual Tax Amount $2,231
Lot Size 3,920 Sqft
Acres 0.09
Lot Dimensions 40x100
Property Description
This 4 bed, 2 full bath, 1 half bath split level is perfect for your next home away from home! You are welcomed by the bright & airy living room that has been freshly painted and newly carpeted! The kitchen has been updated with ceramic tile flooring, granite counters, new appliances, and has been plumbed and prepped for a dishwasher! There are two bedrooms on the main level along with a full bath and laundry room! Upstairs is the large master bedroom and attached bathroom with a jetted tub and skylights! The detached garage offers a wave runner lift and a bonus 400 sq.ft upstairs, that has HVAC and plumbing! The exterior features a new cap on the seawall, new support on the davit, and sprinkling system! Mechanics include updated electrical panel, generator connections, and a newer hot water tank! This home sits on a beautifully kept lot just 4 houses from Anchor Bay! *NEW WINDOWS THROUGHOUT!
Location
State MI
County St. Clair
Area Clay Twp
Rooms
Other Rooms Bedroom - Mstr
Kitchen Dryer, Microwave, Range/Stove, Refrigerator, Washer
Interior
Interior Features Spa/Hot-tub
Heating Forced Air
Cooling Central Air
Fireplace no
Appliance Dryer, Microwave, Range/Stove, Refrigerator, Washer
Heat Source Natural Gas
Exterior
Parking Features Detached, Door Opener
Garage Description 2 Car
Waterfront Description Canal Front,Lake/River Priv
Water Access Desc Sea Wall
Porch Deck
Road Frontage Paved
Garage yes
Building
Lot Description Sprinkler(s)
Foundation Crawl
Sewer Sewer-Sanitary
Water Municipal Water
Architectural Style Split Level
Level or Stories 1 1/2 Story
Structure Type Other
Schools
School District Algonac
Others
Tax ID 74144960029000
SqFt Source Estimated
Acceptable Financing Cash, Conventional, FHA, VA
Listing Terms Cash, Conventional, FHA, VA
Financing Cash,Conventional,FHA,VA
Read Less
Want to know what your home might be worth? Contact us for a FREE valuation!

Our team is ready to help you sell your home for the highest possible price ASAP

©2025 Realcomp II Ltd. Shareholders
Bought with Coldwell Banker Professionals Yale





