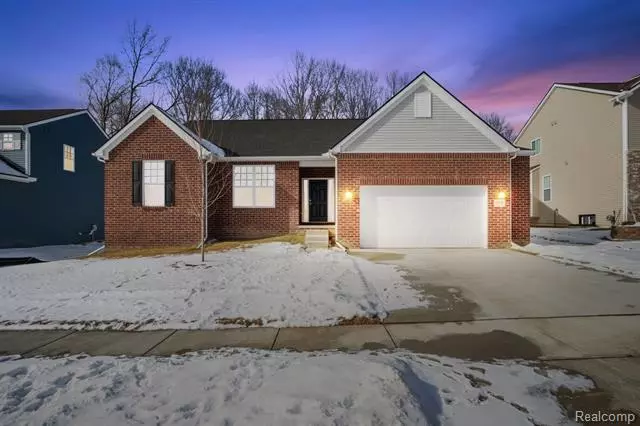$425,000
$439,900
3.4%For more information regarding the value of a property, please contact us for a free consultation.
9758 WILLOW OAK Drive Brighton, MI 48116
3 Beds
2.5 Baths
2,264 SqFt
Key Details
Sold Price $425,000
Property Type Single Family Home
Sub Type Ranch
Listing Status Sold
Purchase Type For Sale
Square Footage 2,264 sqft
Price per Sqft $187
Subdivision Willow Woods
MLS Listing ID 2210005604
Sold Date 05/13/21
Style Ranch
Bedrooms 3
Full Baths 2
Half Baths 1
HOA Fees $43/qua
HOA Y/N yes
Originating Board Realcomp II Ltd
Year Built 2020
Annual Tax Amount $156
Lot Size 9,147 Sqft
Acres 0.21
Lot Dimensions 75.00X120.00
Property Description
Beautiful 3 Bedroom, 2.5 Bath, over 2,200 sq ft ranch (built 2020) in the gorgeous Willow Woods community.Nearly $80,000 in upgrades including 9ft ceilings throughout, a huge gourmet kitchen complete with all stainless steel appliances and boasts a large island with breakfast bar.Large upgraded great room w/ gas fireplace & blower.Beautiful long foyer with arched entryways. Premium Ultra Luxury Vinyl flooring & upgraded carpet throughout.Expansive master suite and deluxe upgraded master bath complete with jetted tub, dual sinks and separate shower.Study can be converted to 4th bedroom as well.All countertops are beautiful, easy to clean quartz. Huge 2.5 car garage complete with 8ft high garage door. Smart Home features including:Thermostat, Garage Door Opener, Front Door Lock, etc.Full basement w/ egress window and pre-plumbed for full bath & bar.New water softener. Great family community close to downtown Brighton, Brighton Schools.Lombardo Warranty inc.
Location
State MI
County Livingston
Area Green Oak Twp
Direction Exit US 23 Silver Lake West / Silver Lake to Whitmore Lake S / Whitmore Lake to WinansLake W / Community on S Side of Winans, just West of Rickett Rd.
Rooms
Basement Unfinished, Walk-Up Access
Kitchen ENERGY STAR® qualified washer, Vented Exhaust Fan, Disposal, Dryer, ENERGY STAR® qualified dishwasher, ENERGY STAR® qualified refrigerator, Exhaust Fan, Free-Standing Gas Range, Gas Cooktop, Microwave, Self Cleaning Oven, Stainless Steel Appliance(s)
Interior
Interior Features Cable Available, Carbon Monoxide Alarm(s), Egress Window(s), ENERGY STAR® Qualified Door(s), ENERGY STAR® Qualified Exhaust Fan(s), ENERGY STAR® Qualified Light Fixture(s), ENERGY STAR® Qualified Window(s), High Spd Internet Avail, Humidifier, Programmable Thermostat, Water Softener (owned)
Hot Water Natural Gas
Heating ENERGY STAR® Qualified Furnace Equipment, Forced Air
Cooling Ceiling Fan(s), Central Air, ENERGY STAR® Qualified A/C Equipment, ENERGY STAR® Qualified Ceiling Fan(s)
Fireplaces Type Gas
Fireplace yes
Appliance ENERGY STAR® qualified washer, Vented Exhaust Fan, Disposal, Dryer, ENERGY STAR® qualified dishwasher, ENERGY STAR® qualified refrigerator, Exhaust Fan, Free-Standing Gas Range, Gas Cooktop, Microwave, Self Cleaning Oven, Stainless Steel Appliance(s)
Heat Source Natural Gas
Exterior
Exterior Feature Lighting
Parking Features Direct Access, Electricity, Door Opener, Attached
Garage Description 2.5 Car
Roof Type ENERGY STAR® Shingles
Accessibility Smart Technology, Visitable, Visitor Bathroom
Porch Porch - Covered, Porch
Road Frontage Paved
Garage yes
Building
Lot Description Hilly-Ravine, Sprinkler(s), Wooded
Foundation Basement
Sewer Public Sewer (Sewer-Sanitary)
Water Public (Municipal)
Architectural Style Ranch
Warranty Yes
Level or Stories 1 Story
Structure Type Brick,Vinyl
Schools
School District Brighton
Others
Pets Allowed Yes
Tax ID 1619301037
Ownership Short Sale - No,Private Owned
Acceptable Financing Cash, Conventional, FHA, VA
Listing Terms Cash, Conventional, FHA, VA
Financing Cash,Conventional,FHA,VA
Read Less
Want to know what your home might be worth? Contact us for a FREE valuation!

Our team is ready to help you sell your home for the highest possible price ASAP

©2024 Realcomp II Ltd. Shareholders
Bought with Kermath Realty LLC


