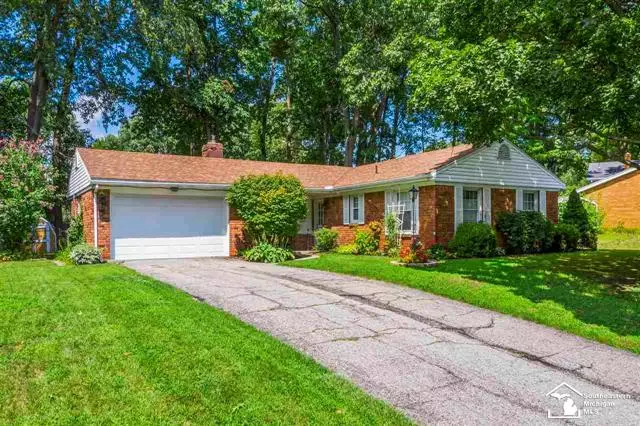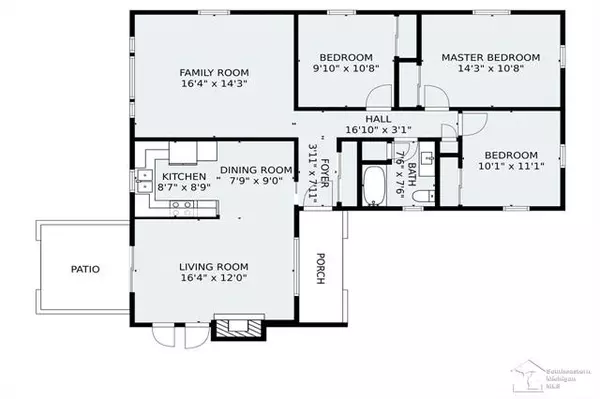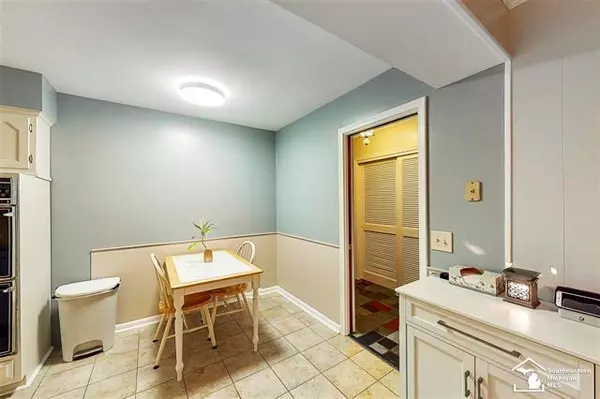$195,000
$184,900
5.5%For more information regarding the value of a property, please contact us for a free consultation.
1334 HAMPSHIRE Temperance, MI 48182
3 Beds
1.5 Baths
1,338 SqFt
Key Details
Sold Price $195,000
Property Type Single Family Home
Sub Type Ranch
Listing Status Sold
Purchase Type For Sale
Square Footage 1,338 sqft
Price per Sqft $145
Subdivision Shenandoah Hills
MLS Listing ID 57050051902
Sold Date 09/20/21
Style Ranch
Bedrooms 3
Full Baths 1
Half Baths 1
HOA Y/N no
Originating Board Southeastern Border Association of REALTORS
Year Built 1960
Annual Tax Amount $1,417
Lot Size 0.330 Acres
Acres 0.33
Lot Dimensions 100x143
Property Description
Welcome home to 1334 Hampshire in Temperance! Charming 3 bedroom, 1.5 bath brick ranch that is move-in ready! Living room with fireplace and a spacious family room! Neutral paint colors throughout. Newer flooring in kitchen and living room. New roof in 2017! Large lot with a fenced-in backyard with patio and shed. Updated bathrooms - full bath in hallway and 1/2 bath off of living room. Attached garage. Immediate occupancy at closing available! All appliances included in sale. Call to set up your showing today!
Location
State MI
County Monroe
Area Out Of State
Rooms
Other Rooms Bedroom - Mstr
Kitchen Dishwasher, Dryer, Range/Stove, Refrigerator, Washer
Interior
Heating Forced Air
Cooling Central Air
Fireplace yes
Appliance Dishwasher, Dryer, Range/Stove, Refrigerator, Washer
Heat Source Natural Gas
Exterior
Exterior Feature Fenced
Parking Features Attached
Garage Description 2 Car
Porch Patio, Porch
Garage yes
Building
Foundation Crawl
Sewer Sewer-Sanitary
Water Municipal Water
Architectural Style Ranch
Level or Stories 1 Story
Structure Type Brick
Schools
School District Bedford
Others
Tax ID 580251502800
SqFt Source Public Rec
Acceptable Financing Cash, Conventional, FHA, VA
Listing Terms Cash, Conventional, FHA, VA
Financing Cash,Conventional,FHA,VA
Read Less
Want to know what your home might be worth? Contact us for a FREE valuation!

Our team is ready to help you sell your home for the highest possible price ASAP

©2024 Realcomp II Ltd. Shareholders
Bought with EXP Realty - Trenton






