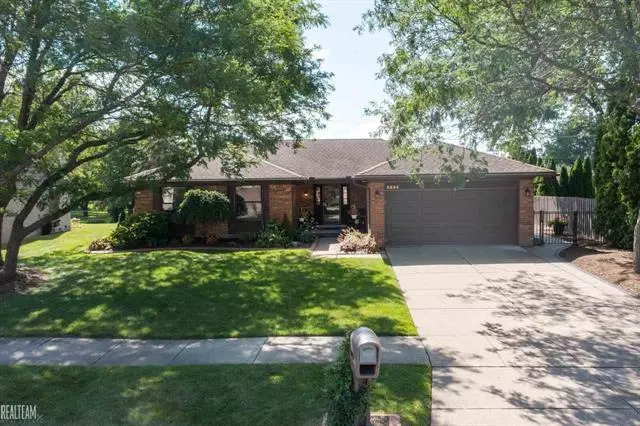$415,000
$375,000
10.7%For more information regarding the value of a property, please contact us for a free consultation.
3534 ALDERDALE Sterling Heights, MI 48310
3 Beds
3 Baths
1,765 SqFt
Key Details
Sold Price $415,000
Property Type Single Family Home
Sub Type Ranch
Listing Status Sold
Purchase Type For Sale
Square Footage 1,765 sqft
Price per Sqft $235
Subdivision Villager Sub
MLS Listing ID 58050054285
Sold Date 10/13/21
Style Ranch
Bedrooms 3
Full Baths 2
Half Baths 2
HOA Y/N no
Originating Board MiRealSource
Year Built 1986
Annual Tax Amount $4,493
Lot Size 0.330 Acres
Acres 0.33
Lot Dimensions 66x171x101x194
Property Description
WOW! This completely updated 3 bed, 2 full bath, 2 half bath ranch in Sterling Heights is move-in-ready! This home offers a large living room where you can unwind around the natural fireplace! The eat-in kitchen has been completely remodeled with new flooring, cabinets, counters, subway tile backsplash, crown molding, and SS appliances! There's a spacious primary bedroom that has a WIC and private ensuite! All bathrooms have been remodeled or updated including a new tub in the main bath with Quartz counters and new toilets in all! The fully finished basement adds 1,765 sq.ft of living space where you'll enjoy entertaining around the wet bar and full kitchen! When you're not spending time indoors you'll love to be in the huge backyard where you can soak up the sun in the beautiful 16x32 inground pool! The large covered patio is wired for a fan or light with additional outlets have been installed! MAJOR UPDATES: New roof, gutters, egress window, pool heater & pump, and cement & walkway!
Location
State MI
County Macomb
Area Sterling Heights
Rooms
Other Rooms Bedroom - Mstr
Basement Daylight, Finished
Kitchen Dishwasher, Range/Stove
Interior
Interior Features Egress Window(s), Wet Bar
Heating Forced Air
Cooling Ceiling Fan(s), Central Air
Fireplace yes
Appliance Dishwasher, Range/Stove
Heat Source Natural Gas
Exterior
Exterior Feature Fenced, Pool - Inground
Parking Features Attached, Door Opener
Garage Description 2 Car
Porch Patio
Road Frontage Paved, Pub. Sidewalk
Garage yes
Private Pool 1
Building
Lot Description Sprinkler(s)
Foundation Basement
Sewer Sewer-Sanitary
Water Municipal Water
Architectural Style Ranch
Level or Stories 1 Story
Structure Type Brick
Schools
School District Utica
Others
Tax ID 1018283003
Acceptable Financing Cash, Conventional, FHA, VA
Listing Terms Cash, Conventional, FHA, VA
Financing Cash,Conventional,FHA,VA
Read Less
Want to know what your home might be worth? Contact us for a FREE valuation!

Our team is ready to help you sell your home for the highest possible price ASAP

©2024 Realcomp II Ltd. Shareholders
Bought with Keller Williams Realty Lakeside






