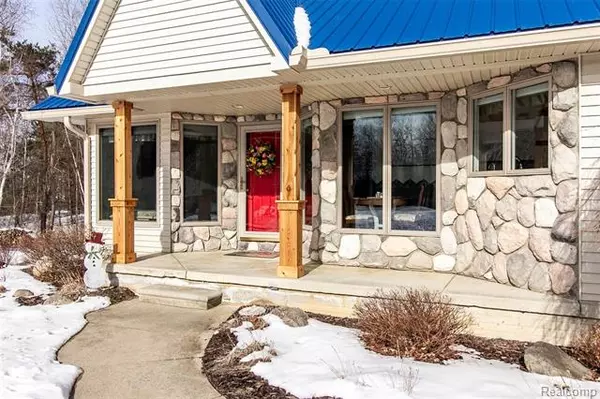$378,800
$375,000
1.0%For more information regarding the value of a property, please contact us for a free consultation.
5411 LUM RD Attica, MI 48412
3 Beds
3 Baths
1,700 SqFt
Key Details
Sold Price $378,800
Property Type Single Family Home
Sub Type Ranch
Listing Status Sold
Purchase Type For Sale
Square Footage 1,700 sqft
Price per Sqft $222
MLS Listing ID 2210008048
Sold Date 02/26/21
Style Ranch
Bedrooms 3
Full Baths 3
HOA Y/N no
Originating Board Realcomp II Ltd
Year Built 1996
Annual Tax Amount $3,366
Lot Size 10.880 Acres
Acres 10.88
Lot Dimensions 530x 570 x 288 x 296 x 376 x 821
Property Description
Secluded ranch nestled in the trees where wildlife abounds! Home is in pristine condition. Enjoy the fireplace in the living room while looking out at the deer, turkeys, and beautiful landscaped yard. Lower level boasts an in-law apartment with a complete kitchen, full bath, and laundry room. Home and pole barn have brand new steel roofs with gutters. 24 x 32 Pole Barn has automatic door opener, 220 Electric, and concrete floor. Also new is the whole house generator - no worries if there is a power outage! Appliances included- and there is a reverse osmosis water system in the kitchen. Driveway has an alarm. RV Septic hookup. Frost free well pump installed 2021 by the garden and chicken coop. 10.88 Acres of 80% woods - creates the up North feeling right at home.
Location
State MI
County Lapeer
Area Arcadia Twp
Direction I-69 to Lake Pleasant Road North to Lum Road East.
Rooms
Other Rooms Living Room
Basement Partially Finished
Kitchen Electric Cooktop, Dishwasher, ENERGY STAR qualified dishwasher, Disposal, Dryer, Free-Standing Electric Oven, Washer
Interior
Interior Features Cable Available, High Spd Internet Avail, Water Softener (owned)
Hot Water Natural Gas
Heating Forced Air
Cooling Central Air
Fireplaces Type Gas
Fireplace yes
Appliance Electric Cooktop, Dishwasher, ENERGY STAR qualified dishwasher, Disposal, Dryer, Free-Standing Electric Oven, Washer
Heat Source Natural Gas
Laundry 1
Exterior
Exterior Feature Whole House Generator
Parking Features Attached, Door Opener, Electricity
Garage Description 2 Car
Roof Type Metal
Porch Patio, Porch - Covered
Road Frontage Paved
Garage yes
Building
Lot Description Native Plants, Wooded
Foundation Basement
Sewer Septic-Existing
Water Well-Existing
Architectural Style Ranch
Warranty No
Level or Stories 1 Story
Structure Type Stone,Vinyl
Schools
School District Imlay City
Others
Pets Allowed Yes
Tax ID 00202300720
Ownership Private Owned,Short Sale - No
Acceptable Financing Cash, Conventional, FHA, Rural Development, VA
Rebuilt Year 2018
Listing Terms Cash, Conventional, FHA, Rural Development, VA
Financing Cash,Conventional,FHA,Rural Development,VA
Read Less
Want to know what your home might be worth? Contact us for a FREE valuation!

Our team is ready to help you sell your home for the highest possible price ASAP

©2024 Realcomp II Ltd. Shareholders
Bought with Realty Executives Main St LLC






