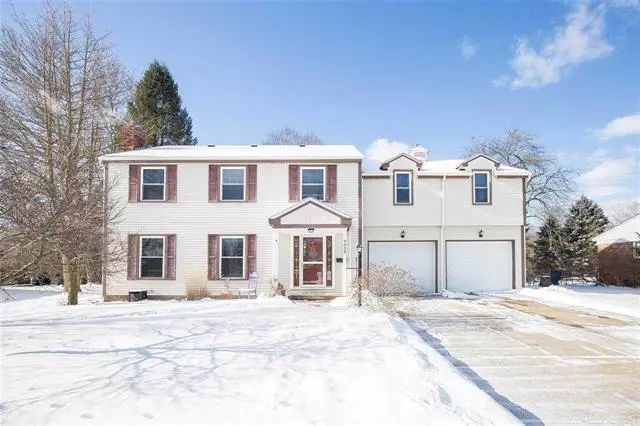$320,000
$300,000
6.7%For more information regarding the value of a property, please contact us for a free consultation.
7038 GRENADIER CT Shelby Twp, MI 48317
4 Beds
2.5 Baths
2,540 SqFt
Key Details
Sold Price $320,000
Property Type Single Family Home
Sub Type Colonial
Listing Status Sold
Purchase Type For Sale
Square Footage 2,540 sqft
Price per Sqft $125
Subdivision Lincoln Meadows
MLS Listing ID 58050033924
Sold Date 03/17/21
Style Colonial
Bedrooms 4
Full Baths 2
Half Baths 1
HOA Fees $6/ann
HOA Y/N yes
Originating Board MiRealSource
Year Built 1967
Annual Tax Amount $2,855
Lot Size 0.270 Acres
Acres 0.27
Lot Dimensions 97X120X90X140
Property Description
***Multiple offers received. Highest and best due Saturday 2/13/2021 by 9:00am***This large 2,540 sq ft New England style colonial is located on a quiet Cul-De-Sac in the highly desired Lincoln Meadows subdivision and Utica Community School district. Feel at home as soon as you walk in the door. The inviting family room with gas fireplace flows into the formal dining room and then leads to an updated eat-in kitchen featuring stainless steel appliances, granite counter tops and brand new eucalyptus flooring through out the entire first floor. The connected sun room leads out to a large multi tiered deck over looking a private yard backing up to Riverbends Park which features walking trails and wildlife to view as you relax. Upstairs features a huge master suite with private bath, 3 more nicely sized bedrooms and brand new flooring through out the entire second floor. Make this move in ready home yours just in time for Spring. 1 Year Home Warranty provided to buyer.
Location
State MI
County Macomb
Area Shelby Twp
Rooms
Other Rooms Bedroom - Mstr
Kitchen Dishwasher, Dryer, Microwave, Range/Stove, Refrigerator, Washer
Interior
Hot Water Natural Gas
Heating Baseboard, Hot Water
Cooling Attic Fan, Ceiling Fan(s)
Fireplaces Type Gas
Fireplace yes
Appliance Dishwasher, Dryer, Microwave, Range/Stove, Refrigerator, Washer
Heat Source Natural Gas
Exterior
Exterior Feature Fenced
Parking Features Attached
Garage Description 2.5 Car
Porch Deck
Road Frontage Paved, Pub. Sidewalk
Garage yes
Building
Lot Description Sprinkler(s)
Foundation Basement, Slab
Sewer Septic-Existing
Water Municipal Water
Architectural Style Colonial
Level or Stories 2 Story
Structure Type Aluminum
Schools
School District Utica
Others
Tax ID 0733204001
Acceptable Financing Cash, Conventional, FHA, VA
Listing Terms Cash, Conventional, FHA, VA
Financing Cash,Conventional,FHA,VA
Read Less
Want to know what your home might be worth? Contact us for a FREE valuation!

Our team is ready to help you sell your home for the highest possible price ASAP

©2024 Realcomp II Ltd. Shareholders
Bought with Realteam Real Estate Auburn Hills






