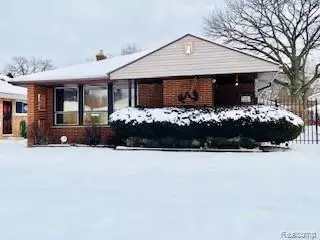$140,000
$130,000
7.7%For more information regarding the value of a property, please contact us for a free consultation.
20260 Kentfield ST Detroit, MI 48219
3 Beds
2.5 Baths
1,434 SqFt
Key Details
Sold Price $140,000
Property Type Single Family Home
Sub Type Ranch
Listing Status Sold
Purchase Type For Sale
Square Footage 1,434 sqft
Price per Sqft $97
Subdivision Evergreen Woods (Plats)
MLS Listing ID 2210009042
Sold Date 03/26/21
Style Ranch
Bedrooms 3
Full Baths 2
Half Baths 1
HOA Y/N no
Originating Board Realcomp II Ltd
Year Built 1956
Annual Tax Amount $1,156
Lot Size 6,534 Sqft
Acres 0.15
Lot Dimensions 48.00X135.00
Property Description
RARE FIND.3Bedrooms, 2.5- Bathrooms Ranch Home. Large eat in kitchen with plenty of cabinet space, large vintage stove. Newer Formica counter tops and back splash with a butcherblock counter. Large master bedroom with double closets and 1st full bathroom. Second bedroom has an access door with Pergola. Nice third bedroom may be used as office. Large hallway and 2nd full bathroom, Extra large living room with gas fire place (currently gas is shut off to fire access). Living space has area for dining room. Den that may also be used as dining space. The main floor has original Oak floors under existing floorings. Large, sectioned basement. One side is partially finished for family enjoyment. The other side of the basement has plenty of storage, laundry room, and a half bath. New roof and maintenance free gutters with leaf protection. 2 car detached garage.
Location
State MI
County Wayne
Area Det - 6 To 8, Grnfld To Limits
Direction Take 8 Mile past Evergreen Turn S on Kentfield
Rooms
Other Rooms Bedroom - Mstr
Basement Partially Finished
Kitchen Free-Standing Electric Oven, Free-Standing Refrigerator
Interior
Hot Water Natural Gas
Heating Forced Air
Fireplaces Type Gas
Fireplace yes
Appliance Free-Standing Electric Oven, Free-Standing Refrigerator
Heat Source Natural Gas
Exterior
Parking Features Detached
Garage Description 2 Car
Roof Type Asphalt
Porch Porch - Covered
Road Frontage Paved
Garage yes
Building
Foundation Basement
Sewer Sewer at Street
Water Municipal Water
Architectural Style Ranch
Warranty No
Level or Stories 1 Story
Structure Type Brick
Schools
School District Detroit
Others
Tax ID W22I100447S
Ownership Private Owned,Short Sale - No
Acceptable Financing Cash, Conventional, FHA, VA
Listing Terms Cash, Conventional, FHA, VA
Financing Cash,Conventional,FHA,VA
Read Less
Want to know what your home might be worth? Contact us for a FREE valuation!

Our team is ready to help you sell your home for the highest possible price ASAP

©2024 Realcomp II Ltd. Shareholders
Bought with EXP Realty LLC






