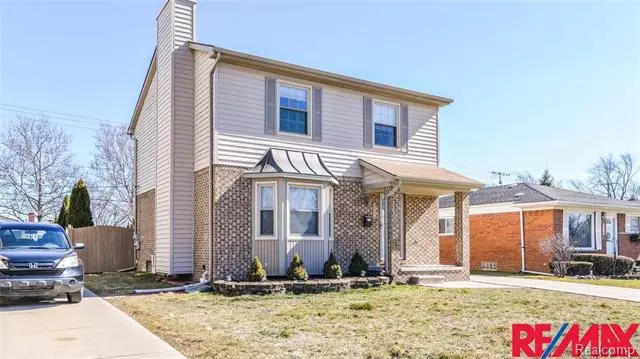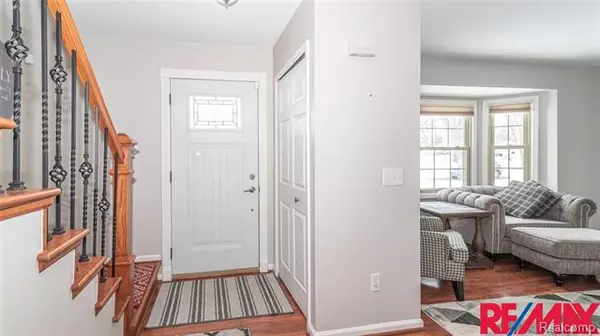$300,000
$319,900
6.2%For more information regarding the value of a property, please contact us for a free consultation.
6738 CENTRALIA ST Dearborn Heights, MI 48127
3 Beds
2.5 Baths
1,429 SqFt
Key Details
Sold Price $300,000
Property Type Single Family Home
Sub Type Colonial
Listing Status Sold
Purchase Type For Sale
Square Footage 1,429 sqft
Price per Sqft $209
Subdivision Annis Hawthorne Manor Sub
MLS Listing ID 2210010827
Sold Date 04/07/21
Style Colonial
Bedrooms 3
Full Baths 2
Half Baths 1
HOA Y/N no
Originating Board Realcomp II Ltd
Year Built 1993
Annual Tax Amount $6,966
Lot Size 6,098 Sqft
Acres 0.14
Lot Dimensions 46.00X131.00
Property Description
Rare and clean colonial in the heart of Dearborn Heights, three bedrooms, two and a half bathrooms with many updates:New doors, new flooring, new staircase, new tile, new sump pump, newly painted, new backsplash, new crown molding, new central, new deck, new air-conditioning unit, new garage door, appliances are included. Check out the interactive virtual tour and walk through the home or the floor plan and view any part from any corner.
Location
State MI
County Wayne
Area Dearborn Heights
Direction North of Ford on Beech Daly make a left on Richardson and a quick left on Centralia to home sweet home
Rooms
Other Rooms Dining Room
Basement Finished
Kitchen Gas Cooktop, ENERGY STAR qualified dishwasher, Disposal, ENERGY STAR qualified dryer, Exhaust Fan, Ice Maker, Plumbed For Ice Maker, ENERGY STAR qualified refrigerator
Interior
Interior Features High Spd Internet Avail, Security Alarm (owned)
Hot Water Natural Gas
Heating Forced Air
Cooling Central Air
Fireplaces Type Natural
Fireplace yes
Appliance Gas Cooktop, ENERGY STAR qualified dishwasher, Disposal, ENERGY STAR qualified dryer, Exhaust Fan, Ice Maker, Plumbed For Ice Maker, ENERGY STAR qualified refrigerator
Heat Source Electric, Natural Gas
Laundry 1
Exterior
Exterior Feature Chimney Cap(s), Fenced, Outside Lighting
Parking Features Detached, Door Opener, Electricity, Side Entrance
Garage Description 2 Car
Roof Type Asphalt,Tile
Porch Deck
Road Frontage Paved, Private, Pub. Sidewalk
Garage yes
Building
Lot Description Irregular
Foundation Basement
Sewer Sewer at Street, Sewer-Sanitary
Water Municipal Water, Water at Street
Architectural Style Colonial
Warranty No
Level or Stories 2 Story
Structure Type Brick,Brick Siding
Schools
School District Crestwood
Others
Tax ID 33011010187301
Ownership Private Owned,Short Sale - No
Acceptable Financing Cash, Conventional
Rebuilt Year 2018
Listing Terms Cash, Conventional
Financing Cash,Conventional
Read Less
Want to know what your home might be worth? Contact us for a FREE valuation!

Our team is ready to help you sell your home for the highest possible price ASAP

©2024 Realcomp II Ltd. Shareholders
Bought with RE/MAX Team 2000






