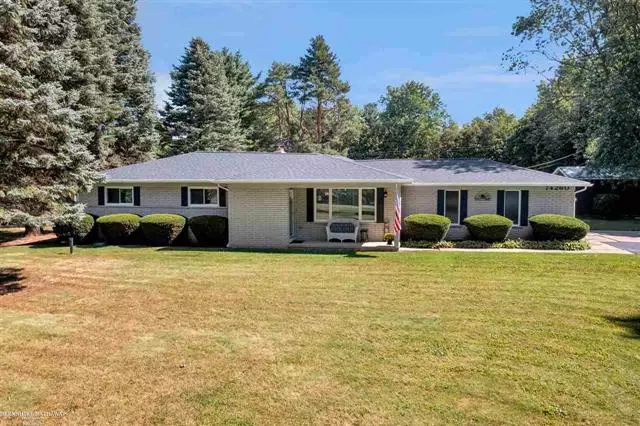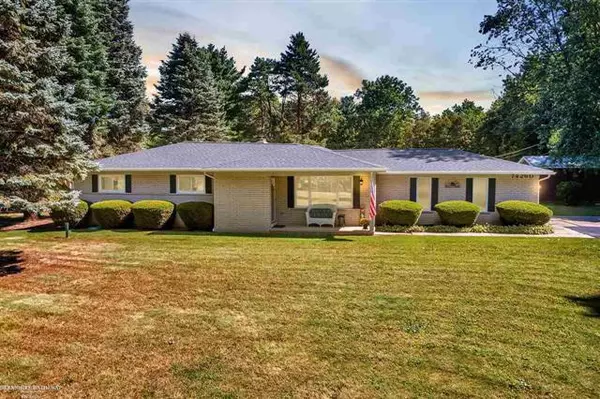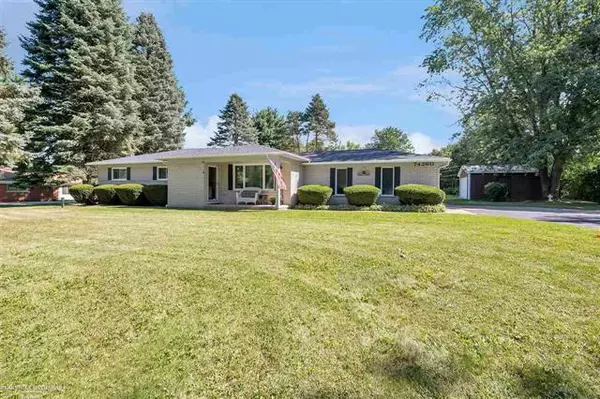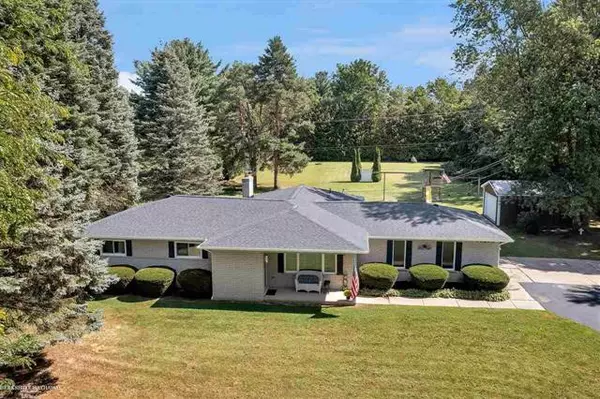$374,250
$339,900
10.1%For more information regarding the value of a property, please contact us for a free consultation.
74260 NORDMAN Bruce, MI 48065
4 Beds
1.5 Baths
1,784 SqFt
Key Details
Sold Price $374,250
Property Type Single Family Home
Sub Type Ranch
Listing Status Sold
Purchase Type For Sale
Square Footage 1,784 sqft
Price per Sqft $209
Subdivision Indian Hills Estates
MLS Listing ID 58050054693
Sold Date 10/21/21
Style Ranch
Bedrooms 4
Full Baths 1
Half Baths 1
HOA Y/N no
Originating Board MiRealSource
Year Built 1972
Annual Tax Amount $2,545
Lot Size 1.170 Acres
Acres 1.17
Lot Dimensions 153x380x150x353
Property Description
Beautiful solid Brick Ranch located at the end of a quiet road has much to offer. This Ranch has a finished basement with a 4th bedroom and egress window and B-dry system. The open floor plan makes it seem larger than it is plus provides great entertaining space. New windows 2020, new roof, gutters, fireplace doors and hot water tank 2021,new Furnace and AC 2018-see update list too much to list. Hardwood floors throughout. The 1.2 acre lot is treelinned and peaceful. Enjoy this park-like setting and have room to store your toys in the Pole Barn. House has a lot of storage space and a workshop. Don't let this one pass you by! Real Living begins here! Romeo Schools **** Highest and Best offers due by 8 p.m. Sunday September 12th
Location
State MI
County Macomb
Area Bruce Twp
Rooms
Other Rooms Bedroom - Mstr
Basement Daylight
Kitchen Dishwasher, Dryer, Range/Stove, Refrigerator, Washer
Interior
Interior Features Egress Window(s), High Spd Internet Avail, Water Softener (owned)
Hot Water Natural Gas
Heating Forced Air
Cooling Central Air
Fireplaces Type Natural
Fireplace yes
Appliance Dishwasher, Dryer, Range/Stove, Refrigerator, Washer
Heat Source Natural Gas
Exterior
Parking Features Attached, Door Opener, Electricity
Garage Description 2 Car
Porch Patio, Porch
Road Frontage Paved
Garage yes
Building
Foundation Basement
Sewer Septic-Existing
Water Well-Existing
Architectural Style Ranch
Level or Stories 1 Story
Structure Type Brick
Schools
School District Romeo
Others
Tax ID 0122227016
Acceptable Financing Cash, Conventional, FHA, VA
Listing Terms Cash, Conventional, FHA, VA
Financing Cash,Conventional,FHA,VA
Read Less
Want to know what your home might be worth? Contact us for a FREE valuation!

Our team is ready to help you sell your home for the highest possible price ASAP

©2024 Realcomp II Ltd. Shareholders
Bought with Real Estate One Chesterfield






