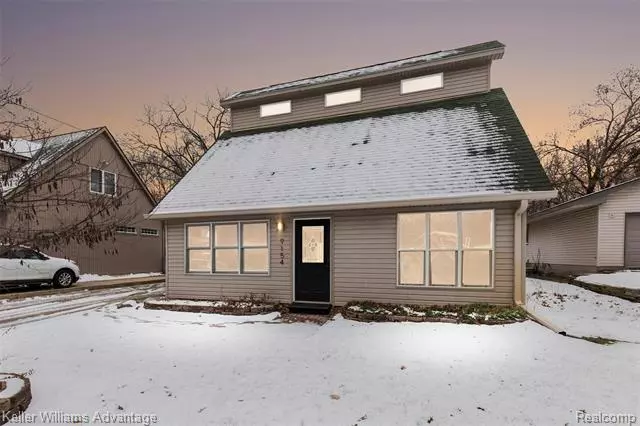$270,500
$250,000
8.2%For more information regarding the value of a property, please contact us for a free consultation.
9154 CHAUMONT Drive Commerce Twp, MI 48382
3 Beds
1.5 Baths
1,512 SqFt
Key Details
Sold Price $270,500
Property Type Single Family Home
Sub Type Colonial
Listing Status Sold
Purchase Type For Sale
Square Footage 1,512 sqft
Price per Sqft $178
Subdivision Boulevard Sub
MLS Listing ID 2220000567
Sold Date 02/24/22
Style Colonial
Bedrooms 3
Full Baths 1
Half Baths 1
HOA Y/N no
Originating Board Realcomp II Ltd
Year Built 1965
Annual Tax Amount $2,560
Lot Size 9,583 Sqft
Acres 0.22
Lot Dimensions 50.00X194.00
Property Description
* Highest And Best deadline of Sunday 1/16 at 8 pm * You’ll love this beautiful updated home! The open floor plan offers a spacious living room with plenty of natural sunlight. There's new flooring and neutral color paint throughout the house. Beautiful kitchen with plenty of cabinet space. Spacious size bedroom on the first floor. The second floor features: elegant hardwood floors, soaring ceilings, skylights, and an oversized walk-in shower. A master bedroom with a private balcony that overlooks the peaceful backyard. Two-story heated garage. The garage second-floor room is being used as a yoga studio, but can be turned into the ultimate mancave or private office. A fenced backyard gives you privacy and is perfect for kids, pets, and entertaining. This is the perfect home for nature lovers as it is surrounded by hiking trails and private access to Long Lake. Schedule your showing today, homes with updates like this one don't last long!
Location
State MI
County Oakland
Area Commerce Twp
Direction COOLEY W TO VENICE DRIVE S, LT ON CHAUMONT
Rooms
Kitchen Dishwasher, Dryer, Free-Standing Gas Range, Free-Standing Refrigerator, Microwave, Washer
Interior
Interior Features Programmable Thermostat
Hot Water Natural Gas
Heating Forced Air
Cooling Ceiling Fan(s), Central Air
Fireplace no
Appliance Dishwasher, Dryer, Free-Standing Gas Range, Free-Standing Refrigerator, Microwave, Washer
Heat Source Natural Gas
Exterior
Exterior Feature Fenced
Parking Features Electricity, Side Entrance, Heated, Workshop, Detached
Garage Description 2 Car
Fence Fenced
Waterfront Description Lake Privileges
Water Access Desc All Sports Lake
Roof Type Asphalt
Porch Balcony
Road Frontage Paved
Garage yes
Building
Foundation Slab
Sewer Septic Tank (Existing)
Water Well (Existing)
Architectural Style Colonial
Warranty No
Level or Stories 2 Story
Structure Type Other,Vinyl
Schools
School District Walled Lake
Others
Pets Allowed Yes
Tax ID 1702226013
Ownership Short Sale - No,Private Owned
Acceptable Financing Cash, Conventional, FHA, VA
Rebuilt Year 2022
Listing Terms Cash, Conventional, FHA, VA
Financing Cash,Conventional,FHA,VA
Read Less
Want to know what your home might be worth? Contact us for a FREE valuation!

Our team is ready to help you sell your home for the highest possible price ASAP

©2024 Realcomp II Ltd. Shareholders
Bought with RE/MAX Eclipse


