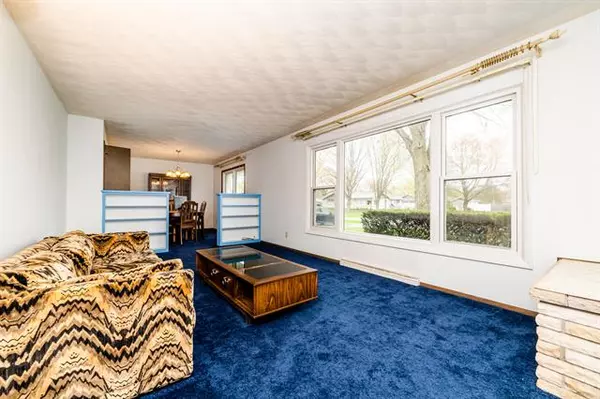$245,000
$225,000
8.9%For more information regarding the value of a property, please contact us for a free consultation.
6044 Willow Creek Path Stevensville, MI 49127
3 Beds
2 Baths
1,517 SqFt
Key Details
Sold Price $245,000
Property Type Single Family Home
Sub Type Ranch
Listing Status Sold
Purchase Type For Sale
Square Footage 1,517 sqft
Price per Sqft $161
Subdivision Newmans Echo Ridge
MLS Listing ID 69022016502
Sold Date 05/20/22
Style Ranch
Bedrooms 3
Full Baths 2
HOA Y/N no
Originating Board Southwestern Michigan Association of REALTORS
Year Built 1972
Annual Tax Amount $2,230
Lot Size 0.330 Acres
Acres 0.33
Lot Dimensions 102x143
Property Description
Yes.....its purple, but whats a little paint when it has everything you might be looking for including updated roof, furnace, central air and windows. Try this on for size, a formal dining room plus a dining area right off the kitchen that offers an adjoining three season room overlooking a large backyard. A family room boasting a brick fireplace and separate living room with an abundance of natural light flowing through. Three bedrooms, two full bathrooms including a master en suite. Large full basement with two finished rooms used for an office and a workshop. Enjoyed and loved by its previous owner you can add a touch of cosmetic love and have a beautiful rock solid home
Location
State MI
County Berrien
Area Lincoln Twp
Direction Demorrow rd to Ridgewood dr then right on Willow Creek Path
Rooms
Other Rooms Bath - Full
Kitchen Dishwasher, Dryer, Refrigerator, Washer
Interior
Heating Forced Air
Fireplace yes
Appliance Dishwasher, Dryer, Refrigerator, Washer
Heat Source Natural Gas
Exterior
Exterior Feature Fenced
Parking Features Attached
Garage Description 2 Car
Roof Type Composition
Road Frontage Paved
Garage yes
Building
Lot Description Level, Sprinkler(s)
Foundation Basement
Sewer Sewer-Sanitary, Sewer at Street
Water 3rd Party Unknown, Municipal Water, Water at Street
Architectural Style Ranch
Level or Stories 1 Story
Structure Type Brick,Wood
Schools
School District Lakeshore
Others
Tax ID 111252200145001
Acceptable Financing Cash, Conventional
Listing Terms Cash, Conventional
Financing Cash,Conventional
Read Less
Want to know what your home might be worth? Contact us for a FREE valuation!

Our team is ready to help you sell your home for the highest possible price ASAP

©2024 Realcomp II Ltd. Shareholders
Bought with @properties Christie's International R.E.






