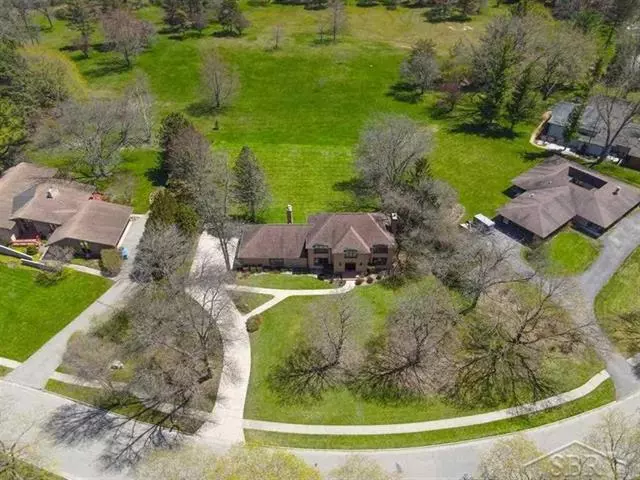$430,000
$449,900
4.4%For more information regarding the value of a property, please contact us for a free consultation.
3312 Valley Dr Midland, MI 48640
3 Beds
3.5 Baths
3,214 SqFt
Key Details
Sold Price $430,000
Property Type Single Family Home
Sub Type Tudor
Listing Status Sold
Purchase Type For Sale
Square Footage 3,214 sqft
Price per Sqft $133
Subdivision Orchard Subdivision
MLS Listing ID 61050073571
Sold Date 08/01/22
Style Tudor
Bedrooms 3
Full Baths 3
Half Baths 1
HOA Y/N no
Originating Board Saginaw Board of REALTORS®
Year Built 1978
Annual Tax Amount $10,816
Lot Size 0.940 Acres
Acres 0.94
Lot Dimensions 178x230
Property Description
TIMELESS BEAUTY ON VALLEY DRIVE! You won't want to miss this outstanding creation in Midland's highly desired Valley Drive neighborhood! Situated on a unique, private one acre parcel near the Mid Michigan Medical Center, you will find this one of a kind 2-story brick beauty. Timeless quality and finishes surround you in this 3 bedroom, 3.5 bathroom home with over 3200 square feet of finished living space that has been completely updated plus a full basement. The main level boasts a large tiled foyer, spacious living room with tons of natural light, formal dining room open to the chef style eat in kitchen, laundry room, home office suite with full bathroom & a half bath for your guests! At the top of the open staircase the family room/library will welcome you with access to the 2nd story balcony, master suite, and two large additional bedrooms with a Jack-and-Jill bathroom. This is a must see to truly appreciate all this home has to offer but some updates and features include; custom k
Location
State MI
County Midland
Area Midland
Rooms
Kitchen Dishwasher, Dryer, Microwave, Oven, Range/Stove, Refrigerator, Washer
Interior
Interior Features Other, High Spd Internet Avail
Hot Water Natural Gas
Heating Forced Air
Cooling Ceiling Fan(s), Central Air
Fireplace yes
Appliance Dishwasher, Dryer, Microwave, Oven, Range/Stove, Refrigerator, Washer
Heat Source Natural Gas
Exterior
Parking Features Electricity, Attached
Garage Description 2 Car
Porch Balcony, Patio, Breezeway
Road Frontage Paved
Garage yes
Building
Lot Description Sprinkler(s)
Foundation Basement
Sewer Public Sewer (Sewer-Sanitary)
Water Public (Municipal)
Architectural Style Tudor
Level or Stories 2 Story
Structure Type Brick
Schools
School District Midland
Others
Tax ID 140850056
Ownership Short Sale - No,Private Owned
Acceptable Financing Cash, Conventional, FHA, VA
Listing Terms Cash, Conventional, FHA, VA
Financing Cash,Conventional,FHA,VA
Read Less
Want to know what your home might be worth? Contact us for a FREE valuation!

Our team is ready to help you sell your home for the highest possible price ASAP

©2024 Realcomp II Ltd. Shareholders
Bought with Non Member Office


