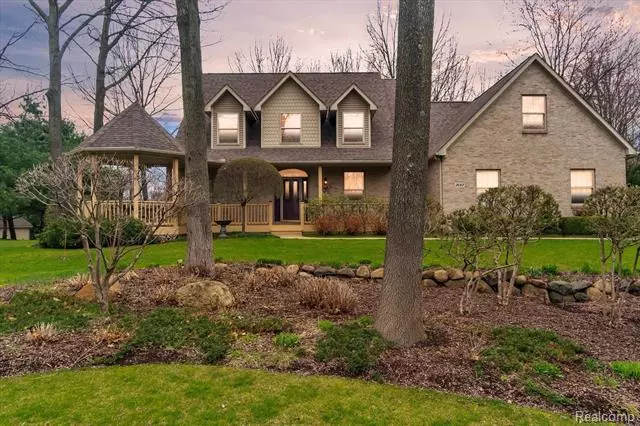$470,000
$435,000
8.0%For more information regarding the value of a property, please contact us for a free consultation.
2082 BLACKBERRY LANE Howell, MI 48855
4 Beds
2.5 Baths
2,386 SqFt
Key Details
Sold Price $470,000
Property Type Single Family Home
Sub Type Cape Cod
Listing Status Sold
Purchase Type For Sale
Square Footage 2,386 sqft
Price per Sqft $196
Subdivision Moorlands Condo
MLS Listing ID 2220029103
Sold Date 05/25/22
Style Cape Cod
Bedrooms 4
Full Baths 2
Half Baths 1
Construction Status Site Condo
HOA Fees $68/qua
HOA Y/N yes
Originating Board Realcomp II Ltd
Year Built 2002
Annual Tax Amount $3,176
Lot Size 0.650 Acres
Acres 0.65
Lot Dimensions 117x190x162x240
Property Description
This Stunning Home Boasts Complete Inner & Outer Beauty. Greeting Guests On The Veranda With Lovely Gazebo Is Where You Can Flaunt The Beauty Of The Polished Gardens That Were Featured In The 2013 LACASA Garden Tour. Upon Entering You Will See The Grand 2 Story Foyer With It's Hardwood Floors Rolling Into The Elegant Great Room With Unique Cathedral Ceiling, Gas Fireplace, Custom Millwork & Is Open To The Stylish Family Dining Space With French Door To Back Deck With Views Of The Impeccable Gardens. The Chefs Kitchen Features Large Peninsula, Beautiful Cabinetry & Includes All Appliances & The Formal Dining Rooms The Perfect Place To Host Parties Or Intimate Gatherings. Retreat Into The Large Primary Ensuite Featuring Jetted Tub, Separate Shower & Offers An Abundance Of Closet Space & A First Floor Laundry & Powder Room Complete This Main Floor. The Upper-Level Houses 3 Graceful Bedrooms, Loft/Library Area & Big Full Bath. The Large Basement Is Plumbed For Bath & Waiting To Be Finished
Location
State MI
County Livingston
Area Oceola Twp
Direction LATSON RD TO M59 EAST TO MOORLANDS SUB NORTH TO BLACKBERRY LANE
Rooms
Basement Unfinished
Kitchen Dishwasher, Dryer, Free-Standing Gas Range, Free-Standing Refrigerator, Microwave, Washer
Interior
Interior Features Cable Available, High Spd Internet Avail, Humidifier, Jetted Tub, Programmable Thermostat, Water Softener (owned)
Hot Water Natural Gas
Heating Forced Air
Cooling Ceiling Fan(s), Central Air
Fireplaces Type Gas
Fireplace yes
Appliance Dishwasher, Dryer, Free-Standing Gas Range, Free-Standing Refrigerator, Microwave, Washer
Heat Source Natural Gas
Exterior
Exterior Feature Whole House Generator, Gutter Guard System, Lighting, Satellite Dish
Parking Features Direct Access, Electricity, Door Opener, Side Entrance, Attached
Garage Description 3 Car
Roof Type Asphalt
Porch Porch - Covered, Deck, Porch
Road Frontage Paved, Private
Garage yes
Building
Lot Description Sprinkler(s)
Foundation Basement
Sewer Septic Tank (Existing)
Water Well (Existing)
Architectural Style Cape Cod
Warranty No
Level or Stories 1 1/2 Story
Structure Type Brick,Vinyl
Construction Status Site Condo
Schools
School District Howell
Others
Pets Allowed Yes
Tax ID 0721401015
Ownership Short Sale - No,Private Owned
Assessment Amount $2
Acceptable Financing Cash, Conventional, FHA, USDA Loan (Rural Dev), VA
Listing Terms Cash, Conventional, FHA, USDA Loan (Rural Dev), VA
Financing Cash,Conventional,FHA,USDA Loan (Rural Dev),VA
Read Less
Want to know what your home might be worth? Contact us for a FREE valuation!

Our team is ready to help you sell your home for the highest possible price ASAP

©2024 Realcomp II Ltd. Shareholders
Bought with KW Realty Livingston


