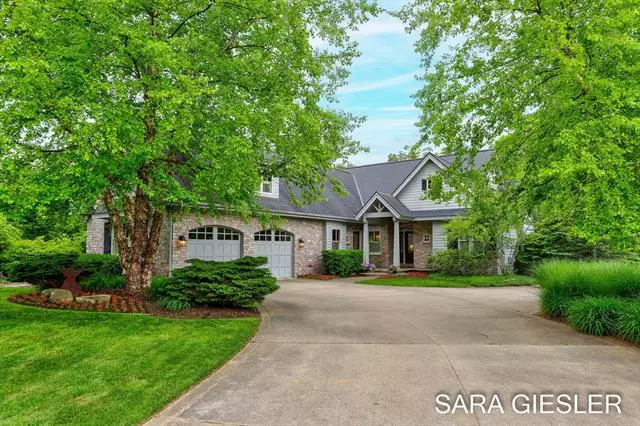$765,000
$789,000
3.0%For more information regarding the value of a property, please contact us for a free consultation.
3502 Palmer Drive Saugatuck, MI 49453
5 Beds
3 Baths
2,499 SqFt
Key Details
Sold Price $765,000
Property Type Single Family Home
Sub Type Ranch
Listing Status Sold
Purchase Type For Sale
Square Footage 2,499 sqft
Price per Sqft $306
MLS Listing ID 71022023768
Sold Date 08/30/22
Style Ranch
Bedrooms 5
Full Baths 3
HOA Fees $216/ann
HOA Y/N yes
Originating Board West Michigan Lakeshore Association of REALTORS®
Year Built 2005
Annual Tax Amount $7,840
Lot Size 0.830 Acres
Acres 0.83
Lot Dimensions 150.22 x 258 x 153.56 x 219.55
Property Description
Elegance, charm, character and privacy best describe this beautiful, custom-built home in the Ravines. As you drive into the driveway you will notice the natural stone and cedar exterior, tumbled pavers leading up to the entry and professionally landscaped surroundings. Entering the home, you will be amazed by all the natural light, high coffered ceilings, crown molding and solid maple wood floors. Custom built-in book cases flank a gas log fireplace and provide a lovely focal point to the living room. An exquisitely designed formal dining room is open yet separate from the living room and has a coffered ceiling with up lighting. Custom cabinetry continues into the kitchen where ample storage, a large center island with seating for four, a double wall oven, cooktop and solid surfacecountertops make for great everyday living and entertaining. A dining area with a deck to the outside for gives the options for alfresco dining which overlooks a sanctuary of a well-manicured lawn and lan
Location
State MI
County Allegan
Area Saugatuck Twp
Direction Blue Star Highway to 62nd St., south to 136th Ave., east to Palmer Drive, south to property address.
Rooms
Kitchen Cooktop, Dishwasher, Dryer, Microwave, Range/Stove, Refrigerator, Washer
Interior
Interior Features Water Softener (owned), Other, Wet Bar, Cable Available
Heating Forced Air
Fireplaces Type Gas
Fireplace yes
Appliance Cooktop, Dishwasher, Dryer, Microwave, Range/Stove, Refrigerator, Washer
Heat Source Natural Gas
Exterior
Exterior Feature Pool – Community
Parking Features Door Opener, Attached
Garage Description 2 Car
Roof Type Composition
Porch Deck, Patio, Porch
Road Frontage Paved
Garage yes
Private Pool 1
Building
Lot Description Golf Community, On Golf Course (Golf Frontage), Wooded, Sprinkler(s)
Foundation Basement
Sewer Septic Tank (Existing)
Water 3rd Party Unknown, Public (Municipal), Water at Street
Architectural Style Ranch
Level or Stories 2 Story
Structure Type Stone,Wood
Schools
School District Saugatuck
Others
Tax ID 2031001700
Acceptable Financing Cash, Conventional
Listing Terms Cash, Conventional
Financing Cash,Conventional
Read Less
Want to know what your home might be worth? Contact us for a FREE valuation!

Our team is ready to help you sell your home for the highest possible price ASAP

©2025 Realcomp II Ltd. Shareholders
Bought with Coldwell Banker Woodland Schmidt

