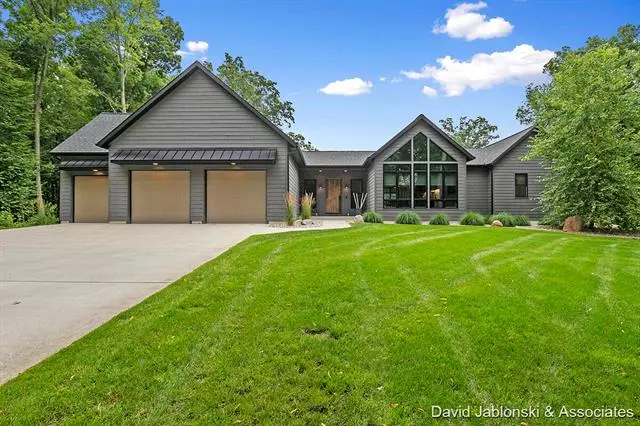$879,900
$879,900
For more information regarding the value of a property, please contact us for a free consultation.
5674 Buttrick Avenue SE Alto, MI 49302
4 Beds
4 Baths
2,184 SqFt
Key Details
Sold Price $879,900
Property Type Single Family Home
Sub Type Ranch
Listing Status Sold
Purchase Type For Sale
Square Footage 2,184 sqft
Price per Sqft $402
MLS Listing ID 65022033841
Sold Date 09/07/22
Style Ranch
Bedrooms 4
Full Baths 3
Half Baths 2
HOA Y/N no
Originating Board Greater Regional Alliance of REALTORS
Year Built 2018
Annual Tax Amount $9,203
Lot Size 4.900 Acres
Acres 4.9
Lot Dimensions 340 x 660
Property Description
Beautiful Home on 4.9 private acres, wonderfully designed and appointed. Built with todays lifestyle in mind, open floor plan with soaring ceilings , spacious windows for lots of natural light. Heated floors in the lower level and master bath, Island Kitchen with snack bar and walk-in pantry. Ample Living room with views of the rear yard and pond with fountain. Large master suite with private bath double sinks and large shower enclosure. Lower level features 2 bedrooms a jack and jill bath ,large rec room and wet bar. Incredible patio setting overlooking the pond and wooded rear yard. See it today, its sure to please!
Location
State MI
County Kent
Area Cascade Twp
Direction 48th st west of Whitneyville to Buttrick south to home
Rooms
Basement Daylight
Kitchen Dishwasher, Dryer, Microwave, Oven, Range/Stove, Refrigerator, Washer
Interior
Interior Features Other, Security Alarm
Hot Water Natural Gas
Heating Forced Air
Fireplace yes
Appliance Dishwasher, Dryer, Microwave, Oven, Range/Stove, Refrigerator, Washer
Heat Source Natural Gas
Exterior
Parking Features Door Opener, Attached
Garage Description 3 Car
Waterfront Description Pond,Private Water Frontage,Lake/River Priv
Roof Type Composition
Porch Patio
Garage yes
Building
Lot Description Wooded, Sprinkler(s)
Sewer Septic Tank (Existing)
Water Well (Existing)
Architectural Style Ranch
Level or Stories 1 Story
Structure Type Wood
Schools
School District Caledonia
Others
Tax ID 411935300046
Acceptable Financing Cash, Conventional
Listing Terms Cash, Conventional
Financing Cash,Conventional
Read Less
Want to know what your home might be worth? Contact us for a FREE valuation!

Our team is ready to help you sell your home for the highest possible price ASAP

©2024 Realcomp II Ltd. Shareholders
Bought with KW Rivertown Hoppough


