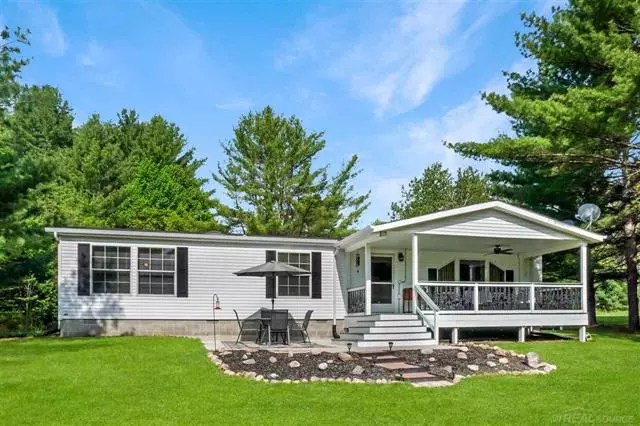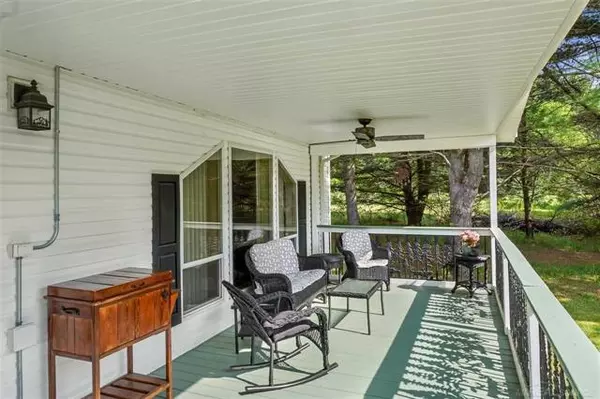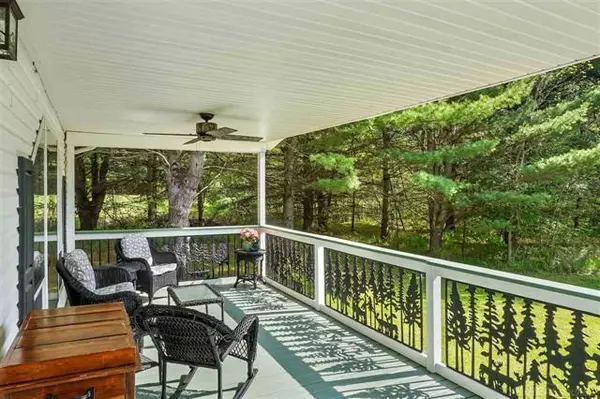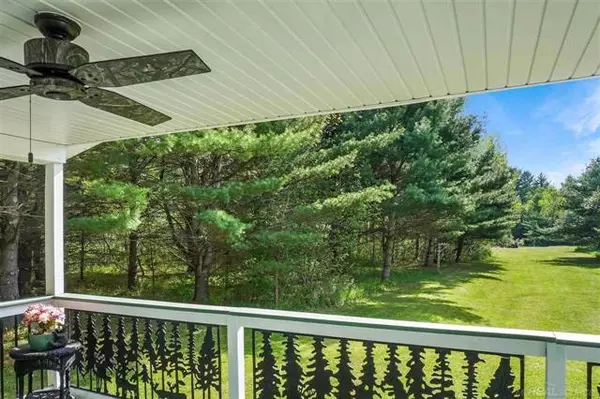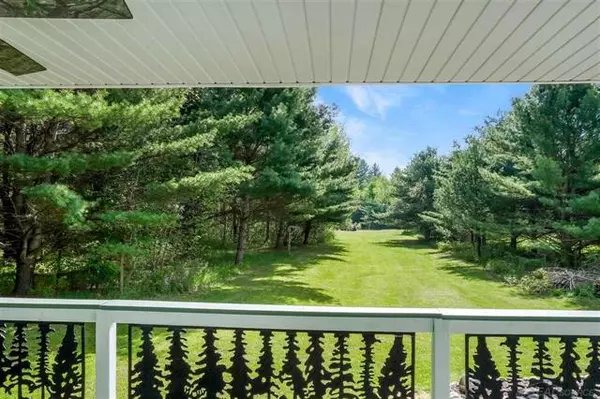$169,900
$169,900
For more information regarding the value of a property, please contact us for a free consultation.
660 PETTIT RD. Lupton, MI 48635
3 Beds
2 Baths
1,400 SqFt
Key Details
Sold Price $169,900
Property Type Manufactured Home
Sub Type Manufactured with Land,Ranch
Listing Status Sold
Purchase Type For Sale
Square Footage 1,400 sqft
Price per Sqft $121
MLS Listing ID 58050043439
Sold Date 06/17/21
Style Manufactured with Land,Ranch
Bedrooms 3
Full Baths 2
HOA Y/N no
Originating Board MiRealSource
Year Built 2004
Annual Tax Amount $1,501
Lot Size 10.000 Acres
Acres 10.0
Lot Dimensions 342 X 1319 X 338 X 1318
Property Description
Head up north to discover wide open space and room to roam in this secluded retreat situated among whispering pines and gently rolling meadows. Experience all the charm of a rustic hunters lodge and the modern appointments of a meticulously maintained 3 bedroom ranch with exceptional master suite and spacious open floor plan. Enjoy quiet mornings and majestic evenings on one of two covered decks overlooking your own 10 acres of peaceful wilderness, or catch up on projects in your extra deep, 2 car detach garage. Take a stroll down wooded trails to observe deer drinking from the seasonal babbling creek, or relax with a good book by the crackling fire. You are home.
Location
State MI
County Ogemaw
Area Rose Twp
Rooms
Other Rooms Bedroom - Mstr
Kitchen Dishwasher, Dryer, Microwave, Range/Stove, Refrigerator, Washer
Interior
Hot Water LP Gas/Propane
Heating Forced Air
Cooling Ceiling Fan(s), Central Air
Fireplaces Type Natural
Fireplace yes
Appliance Dishwasher, Dryer, Microwave, Range/Stove, Refrigerator, Washer
Heat Source LP Gas/Propane
Exterior
Parking Features Detached, Door Opener, Electricity, Workshop
Garage Description 2 Car
Waterfront Description Stream
Porch Deck, Patio, Porch
Road Frontage Paved
Garage yes
Building
Lot Description Wooded
Foundation Crawl
Sewer Septic-Existing
Water Well-Existing
Architectural Style Manufactured with Land, Ranch
Level or Stories 1 Story
Structure Type Vinyl
Schools
School District West Branch-Rose City
Others
Tax ID 00202501720
Acceptable Financing Cash, Conventional, FHA, VA
Listing Terms Cash, Conventional, FHA, VA
Financing Cash,Conventional,FHA,VA
Read Less
Want to know what your home might be worth? Contact us for a FREE valuation!

Our team is ready to help you sell your home for the highest possible price ASAP

©2024 Realcomp II Ltd. Shareholders
Bought with Ironstone Realty


