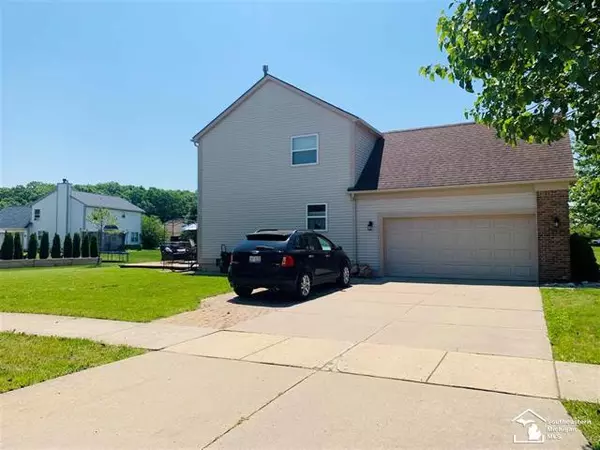$305,000
$319,900
4.7%For more information regarding the value of a property, please contact us for a free consultation.
6929 Anna Belleville, MI 48111
3 Beds
2.5 Baths
2,209 SqFt
Key Details
Sold Price $305,000
Property Type Single Family Home
Sub Type Other
Listing Status Sold
Purchase Type For Sale
Square Footage 2,209 sqft
Price per Sqft $138
Subdivision Replat 3 Of Wayne County Condo Sub Plan 385
MLS Listing ID 57050044155
Sold Date 07/15/21
Style Other
Bedrooms 3
Full Baths 2
Half Baths 1
HOA Fees $31/ann
HOA Y/N yes
Originating Board Southeastern Border Association of REALTORS
Year Built 2001
Annual Tax Amount $3,128
Lot Size 0.290 Acres
Acres 0.29
Lot Dimensions 98.4x130.0
Property Description
The moment you step in the front door you will feel at home! This cozy home offers 3 bedroom, 2 1/2 bath, 2.5 car garage, basement and a den on the main floor that can easily be a 4 bedroom. With natural lighting through out, large foyer and open concept this home immediately puts a smile on your face. Large corner lot and patio pavers next to driveway offers plenty of parking. Natural wood burning fireplace creates a wonderful place to crawl up next to in the long winter months and the beautiful patio is perfect to enjoy warm evening sunsets! Schedule your showing today!
Location
State MI
County Wayne
Area Van Buren Twp
Direction 275 to Exit 20 Ecorse Rd. left onto Ecorse Rd then Right onto Anna Dr. to address.
Rooms
Other Rooms Bedroom
Kitchen Dishwasher, Disposal, Dryer, Microwave, Oven, Range/Stove, Refrigerator, Washer
Interior
Interior Features Jetted Tub
Heating Forced Air
Cooling Central Air
Fireplaces Type Natural
Fireplace yes
Appliance Dishwasher, Disposal, Dryer, Microwave, Oven, Range/Stove, Refrigerator, Washer
Exterior
Parking Features Attached
Garage Description 2.5 Car
Garage yes
Building
Foundation Basement
Sewer Public Sewer (Sewer-Sanitary)
Water Public (Municipal)
Architectural Style Other
Level or Stories 2 Story
Structure Type Vinyl
Schools
School District Van Buren
Others
Tax ID 83007040069000
Ownership Short Sale - No,Private Owned
Acceptable Financing Cash, Conventional, VA
Listing Terms Cash, Conventional, VA
Financing Cash,Conventional,VA
Read Less
Want to know what your home might be worth? Contact us for a FREE valuation!

Our team is ready to help you sell your home for the highest possible price ASAP

©2024 Realcomp II Ltd. Shareholders
Bought with Mi Choice Realty






