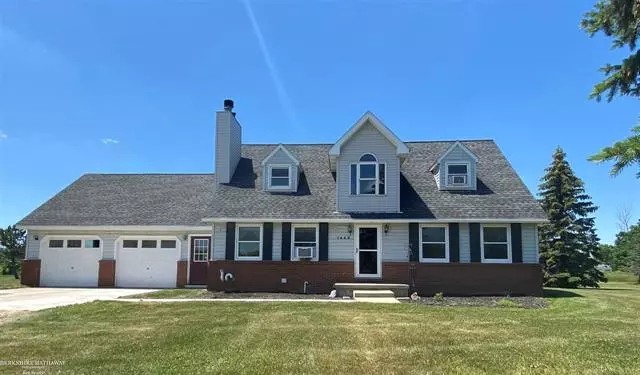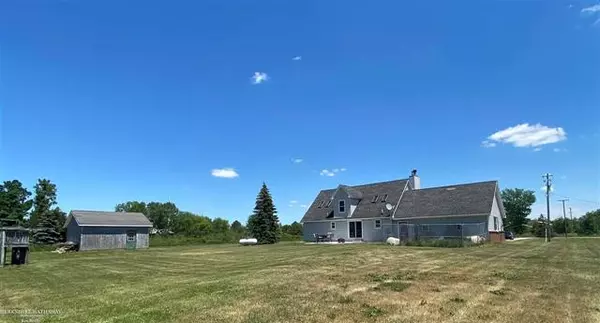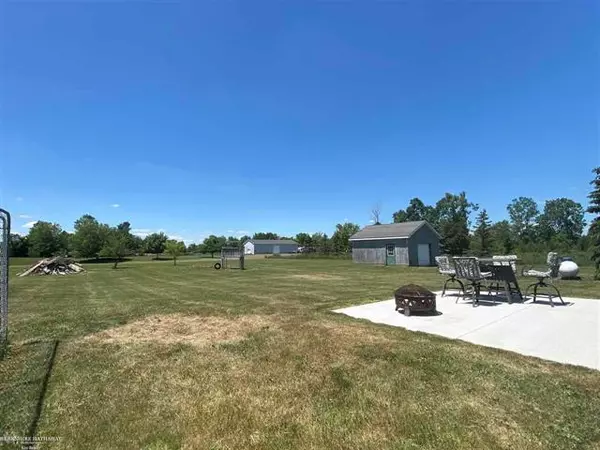$270,000
$280,000
3.6%For more information regarding the value of a property, please contact us for a free consultation.
1449 BRAIDWOOD RD Riley, MI 48041
4 Beds
2 Baths
2,300 SqFt
Key Details
Sold Price $270,000
Property Type Single Family Home
Sub Type Cape Cod
Listing Status Sold
Purchase Type For Sale
Square Footage 2,300 sqft
Price per Sqft $117
MLS Listing ID 58050046014
Sold Date 08/20/21
Style Cape Cod
Bedrooms 4
Full Baths 2
HOA Y/N no
Originating Board MiRealSource
Year Built 1991
Annual Tax Amount $1,945
Lot Size 2.290 Acres
Acres 2.29
Lot Dimensions 212 x 470
Property Description
Country roads take me home to this cozy 4 bedroom home, nestled in the quiet neighborhood in Riley Township. The moment you walk into the front door you will feel like you are home with the beautiful stone fireplace at the center of the living room, to the view of the backyard through the sliding glass doors in the eat in Kitchen. Newly remodeled bath on main level. Two bedrooms on main floor with additional over sized bedrooms upstairs. Look to enjoy a quiet evening out on the back patio.
Location
State MI
County St. Clair
Area Riley Twp
Direction North on M-19 - West on Masters - Sth on Braidwood
Rooms
Other Rooms Bedroom - Mstr
Kitchen Dishwasher, Microwave, Range/Stove, Refrigerator
Interior
Interior Features Water Softener (owned)
Hot Water LP Gas/Propane
Heating Baseboard, Other
Cooling Ceiling Fan(s), Window Unit(s)
Fireplaces Type Natural
Fireplace yes
Appliance Dishwasher, Microwave, Range/Stove, Refrigerator
Heat Source LP Gas/Propane
Exterior
Parking Features Attached, Door Opener, Electricity
Garage Description 2.5 Car
Porch Patio
Road Frontage Gravel
Garage yes
Building
Foundation Basement
Sewer Septic-Existing
Water Well-Existing
Architectural Style Cape Cod
Level or Stories 2 Story
Structure Type Brick,Vinyl
Schools
School District Capac
Others
Tax ID 74290212001325
Acceptable Financing Cash, Conventional
Listing Terms Cash, Conventional
Financing Cash,Conventional
Read Less
Want to know what your home might be worth? Contact us for a FREE valuation!

Our team is ready to help you sell your home for the highest possible price ASAP

©2025 Realcomp II Ltd. Shareholders
Bought with Realteam Real Estate Auburn Hills





