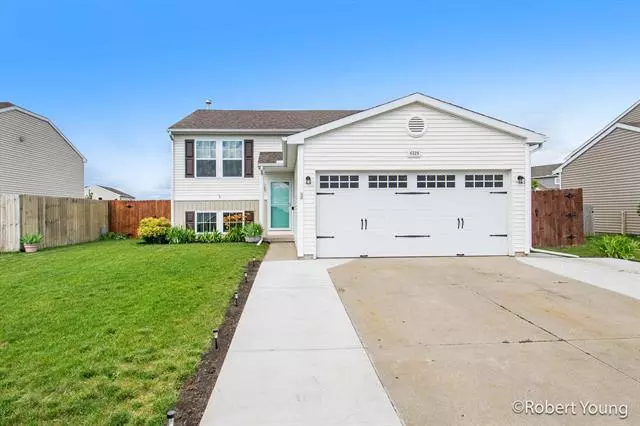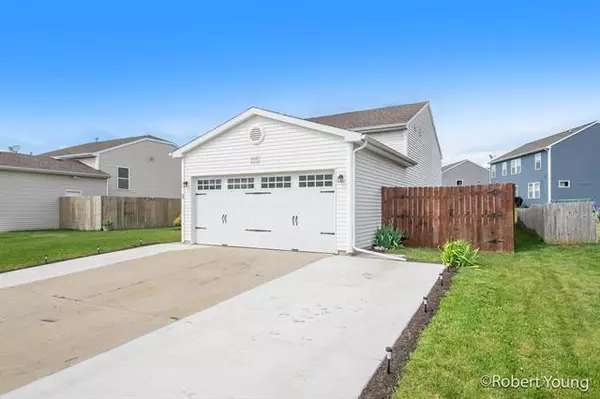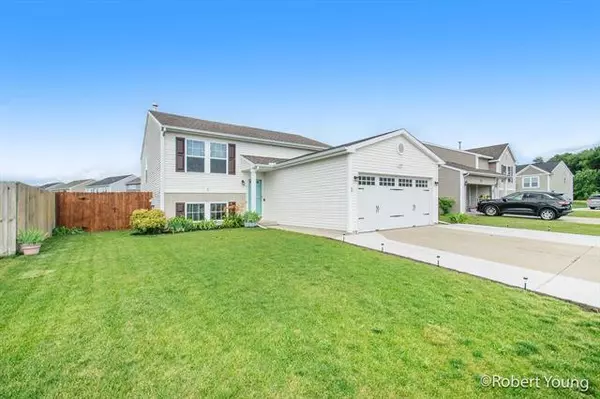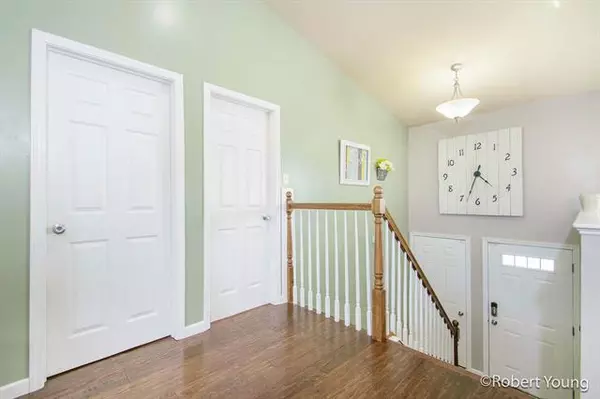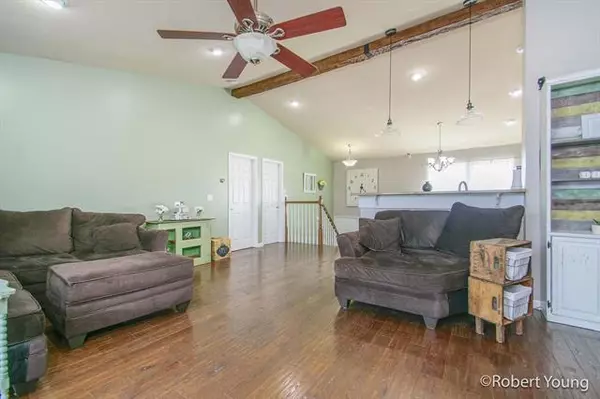$253,000
$224,900
12.5%For more information regarding the value of a property, please contact us for a free consultation.
6529 Kodiak Drive SE Alto, MI 49302
3 Beds
2.5 Baths
1,120 SqFt
Key Details
Sold Price $253,000
Property Type Single Family Home
Listing Status Sold
Purchase Type For Sale
Square Footage 1,120 sqft
Price per Sqft $225
MLS Listing ID 65021024259
Sold Date 08/09/21
Bedrooms 3
Full Baths 2
Half Baths 1
HOA Fees $110/mo
HOA Y/N yes
Originating Board Greater Regional Alliance of REALTORS
Year Built 2010
Annual Tax Amount $1,958
Lot Size 6,098 Sqft
Acres 0.14
Lot Dimensions 60X103
Property Description
Nicely upgraded Alto Meadows 3 bedroom, 2.5 bathroom bi-level with a nice fenced backyard! Features include a vaulted ceiling upper level, spacious kitchen with granite counters, stainless steel appliances, large living room with 3/4'' red cedar hardwood flooring, slider to the upgraded composite deck and pole railing, and a half bath. This level also includes a private master suite with full bathroom and a walk-in closet. The lower level offers two more bedrooms, a second full bathroom, family room, and laundry area. This home also includes a recently expanded concrete driveway and a nice storage shed. Great location with a country feel but just a few miles from i96. Setup a showing today! Any offers received will be reviewed after 11am on Tuesday June 29th.
Location
State MI
County Kent
Area Bowne Twp
Direction From Us 131 East On M-6 To I-96. East On I-96 To The Lowell Exit (Alden Nash Avenue). South On Alden Nash Avenue To 64th Street. West On 64th Street To Alto Meadows
Rooms
Other Rooms Bath - Full
Basement Daylight
Kitchen Dishwasher, Microwave, Range/Stove, Refrigerator
Interior
Interior Features Water Softener (owned), Cable Available
Heating Forced Air
Cooling Central Air
Fireplace no
Appliance Dishwasher, Microwave, Range/Stove, Refrigerator
Heat Source Natural Gas
Exterior
Exterior Feature Fenced
Parking Features Door Opener, Attached
Garage Description 2 Car
Roof Type Composition
Porch Deck
Road Frontage Private, Paved
Garage yes
Building
Sewer Sewer-Sanitary
Water Well-Existing
Level or Stories Bi-Level
Structure Type Vinyl
Schools
School District Lowell
Others
Tax ID 412404404055
Acceptable Financing Cash, Conventional, FHA, Rural Development, VA
Listing Terms Cash, Conventional, FHA, Rural Development, VA
Financing Cash,Conventional,FHA,Rural Development,VA
Read Less
Want to know what your home might be worth? Contact us for a FREE valuation!

Our team is ready to help you sell your home for the highest possible price ASAP

©2025 Realcomp II Ltd. Shareholders
Bought with Berkshire Hathaway HomeServices Michigan Real Esta

