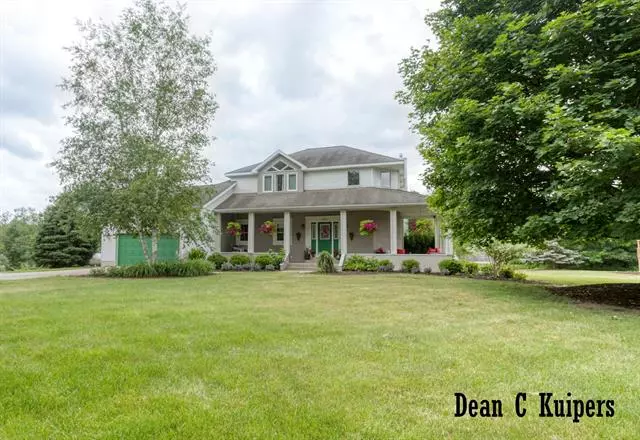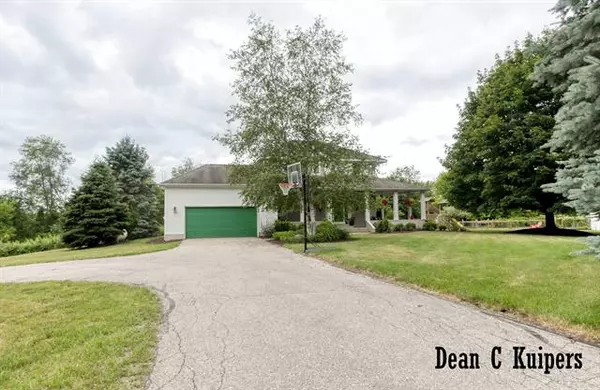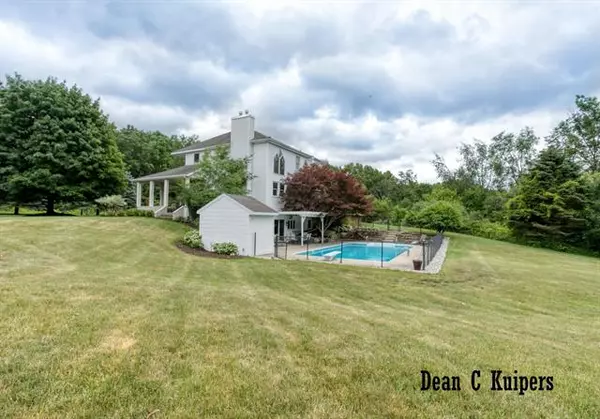$550,000
$549,900
For more information regarding the value of a property, please contact us for a free consultation.
9470 Vincent Avenue SE Alto, MI 49302
4 Beds
3.5 Baths
2,460 SqFt
Key Details
Sold Price $550,000
Property Type Single Family Home
Sub Type Contemporary
Listing Status Sold
Purchase Type For Sale
Square Footage 2,460 sqft
Price per Sqft $223
MLS Listing ID 65021024222
Sold Date 08/20/21
Style Contemporary
Bedrooms 4
Full Baths 3
Half Baths 1
HOA Y/N no
Originating Board Greater Regional Alliance of REALTORS
Year Built 1994
Annual Tax Amount $4,585
Lot Size 3.690 Acres
Acres 3.69
Lot Dimensions 97x663x226x371x300
Property Description
Stunning Caledonia contemporary on 3.6 private acres with wrap around front porch, inground pool with pool house, 50 x 50 enclosed garden, garden shed with electricity, firepit and custom built play center all for the kids. This 4 bedroom, 3.5 bathroom home is located on a private drive overlooking a small private lake. Main floor Livingroom with 18+ ft ceiling, large kitchen with a center island. Sunroom with slider to new deck, family room, office, 1/2 bath and a MFU. Huge mud room closet area off the garage. Up: The newly remodeled master with a Cathedral ceiling, walk in closet and steam shower. 2 additional bedrooms with custom closets and a full bath. Dn: Large rec-room with a wet bar that walks out to the inground pool entertainment area, Weight room, Bedroom, Bathroom, StorageAll offers due by Wednesday, June 30 at 5:00pm
Location
State MI
County Kent
Area Caledonia Twp
Direction Whitneyville to 92nd East first street east of Saskatoon Golf course. South on Vincent to private drive( app 1/2 mile look for Directional sign) East to home.
Rooms
Other Rooms Bath - Full
Basement Walkout Access
Kitchen Dishwasher, Dryer, Microwave, Range/Stove, Refrigerator, Washer
Interior
Interior Features Water Softener (owned), Other
Hot Water LP Gas/Propane
Heating Forced Air
Cooling Ceiling Fan(s), Central Air
Fireplace yes
Appliance Dishwasher, Dryer, Microwave, Range/Stove, Refrigerator, Washer
Heat Source LP Gas/Propane
Exterior
Exterior Feature Playground, Pool - Inground
Parking Features Attached
Garage Description 2 Car
Waterfront Description Pond,Lake/River Priv,Private Water Frontage
Roof Type Composition
Porch Deck, Patio, Porch
Road Frontage Private, Paved
Garage yes
Private Pool 1
Building
Lot Description Wooded
Foundation Basement
Sewer Septic-Existing
Water Well-Existing
Architectural Style Contemporary
Level or Stories 2 Story
Structure Type Stucco/EIFS
Schools
School District Caledonia
Others
Tax ID 412325251009
Acceptable Financing Cash, Conventional
Listing Terms Cash, Conventional
Financing Cash,Conventional
Read Less
Want to know what your home might be worth? Contact us for a FREE valuation!

Our team is ready to help you sell your home for the highest possible price ASAP

©2024 Realcomp II Ltd. Shareholders
Bought with Green Square Properties LLC






