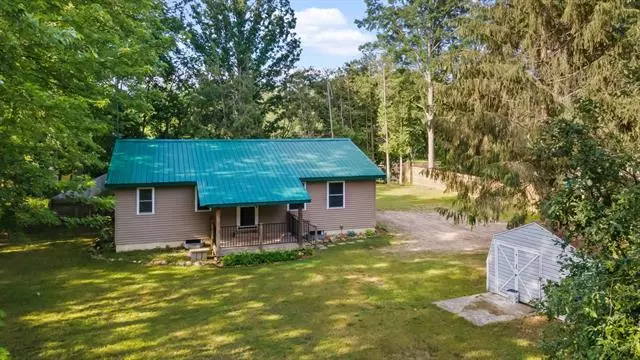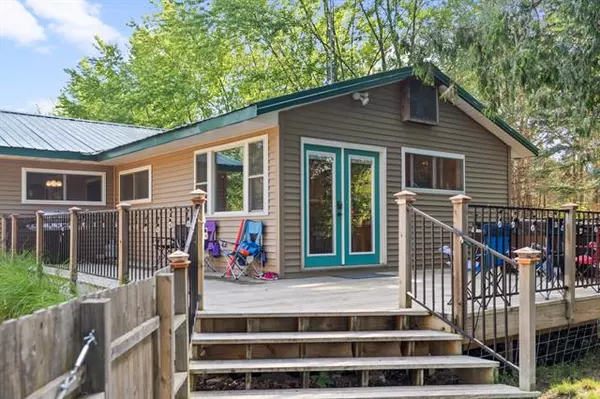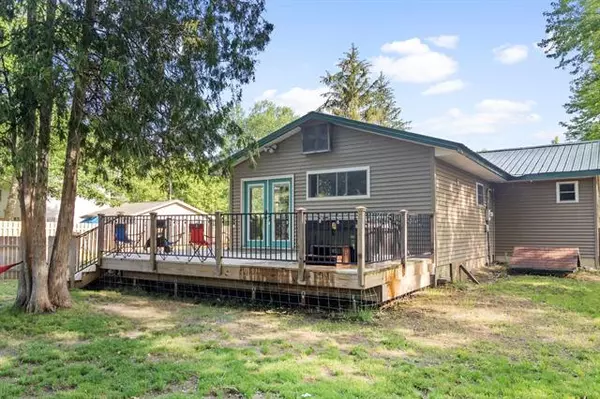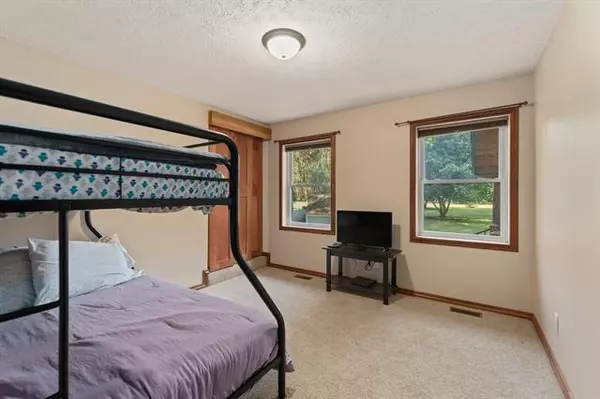$220,000
$210,000
4.8%For more information regarding the value of a property, please contact us for a free consultation.
1288 Big Oak Drive Hersey, MI 49639
3 Beds
1.5 Baths
1,600 SqFt
Key Details
Sold Price $220,000
Property Type Single Family Home
Sub Type Ranch
Listing Status Sold
Purchase Type For Sale
Square Footage 1,600 sqft
Price per Sqft $137
MLS Listing ID 72021024428
Sold Date 08/27/21
Style Ranch
Bedrooms 3
Full Baths 1
Half Baths 1
HOA Fees $14/ann
HOA Y/N yes
Originating Board West Central Association of REALTORS
Year Built 1992
Annual Tax Amount $1,070
Lot Size 0.750 Acres
Acres 0.75
Lot Dimensions 90x322x107x332
Property Description
Wow. Talk about easy living on the Muskegon River. If you are looking for a serene view and a beautiful home you will not want to miss out on this one. With 4 bedrooms, one being an oversized master suite with large walk-in closet, 2 others and one in the basement there is enough space for everyone. The home features brazilian cherry wood floors, custom ash cabinetry, granite couter tops and more. You will enjoy your 107 feet of private river frontage and not worry about pets or children due to a fenced in back yard. This home is available for immediate occupancy so you will still be able to enjoy it for some of the summer!
Location
State MI
County Osceola
Area Hersey Twp
Direction Northland Drive to 2 Mile Road, East onto 180th, South to Miller Road - east to the Y and follow to the left.
Body of Water Muskegon River
Rooms
Other Rooms Bath - Full
Kitchen Dishwasher, Dryer, Oven, Range/Stove, Refrigerator, Washer
Interior
Heating Forced Air
Cooling Attic Fan, Ceiling Fan(s)
Fireplace no
Appliance Dishwasher, Dryer, Oven, Range/Stove, Refrigerator, Washer
Heat Source LP Gas/Propane
Exterior
Exterior Feature Spa/Hot-tub, Fenced
Waterfront Description River Front,Lake/River Priv,Private Water Frontage
Roof Type Metal
Porch Deck, Porch
Garage no
Building
Lot Description Level, Wooded
Foundation Basement
Sewer Septic-Existing
Water Well-Existing
Architectural Style Ranch
Level or Stories 1 Story
Structure Type Vinyl
Schools
School District Reed City
Others
Tax ID 0550002400
Acceptable Financing Cash, Conventional, FHA, VA, Other
Listing Terms Cash, Conventional, FHA, VA, Other
Financing Cash,Conventional,FHA,VA,Other
Read Less
Want to know what your home might be worth? Contact us for a FREE valuation!

Our team is ready to help you sell your home for the highest possible price ASAP

©2025 Realcomp II Ltd. Shareholders
Bought with Legacy Real Estate





