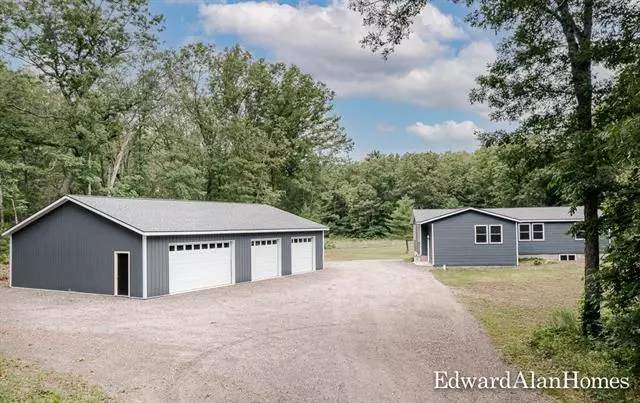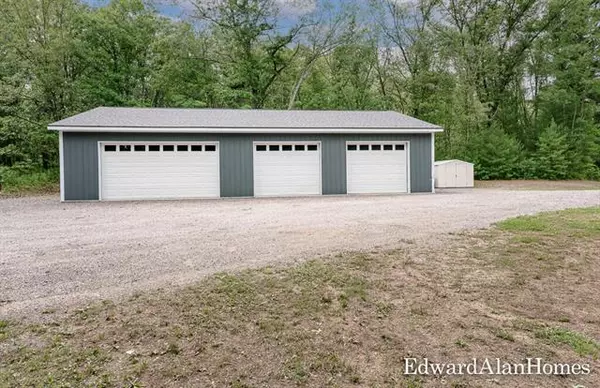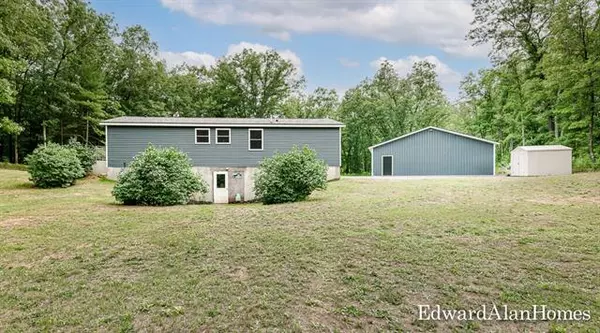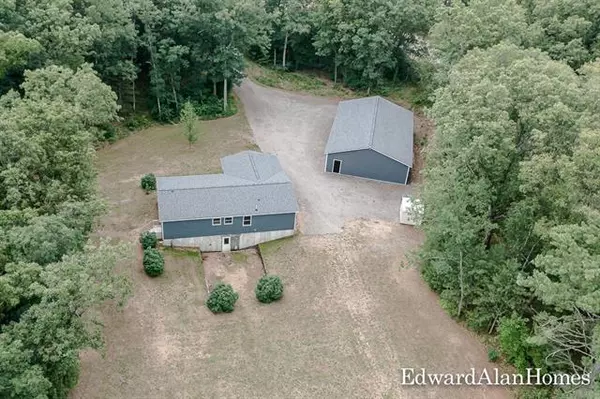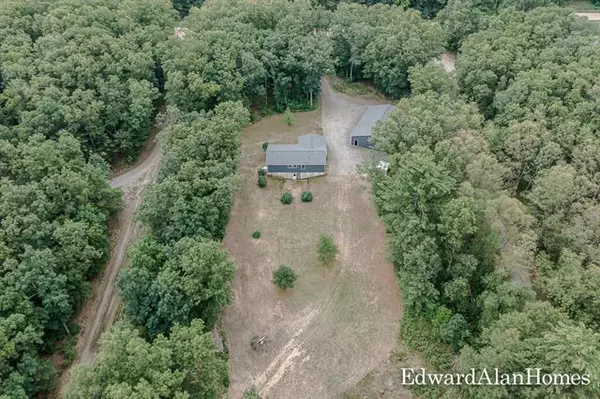$245,000
$235,000
4.3%For more information regarding the value of a property, please contact us for a free consultation.
4756 Oak Avenue Twin Lake, MI 49457
3 Beds
2 Baths
1,536 SqFt
Key Details
Sold Price $245,000
Property Type Single Family Home
Sub Type Ranch,Manufactured w/Deed Unknown
Listing Status Sold
Purchase Type For Sale
Square Footage 1,536 sqft
Price per Sqft $159
MLS Listing ID 65021025479
Sold Date 07/29/21
Style Ranch,Manufactured w/Deed Unknown
Bedrooms 3
Full Baths 2
HOA Y/N no
Originating Board Greater Regional Alliance of REALTORS
Year Built 1999
Annual Tax Amount $1,274
Lot Size 3.750 Acres
Acres 3.75
Lot Dimensions 247.5 x 660
Property Description
Wow! Here's your opportunity to have your cake and eat it too! This gorgeously remodeled home offers the best of all worlds - turn-key ready, incredible garage & workshop plus privacy! The updates to the home are too lengthy to list. Ask your Realtor for additional documentation on all the updates, but some of the highlights include: Converted to natural gas, brand new siding, new roof, new water heater, new kitchen with soft closing cabinets, new flooring, new windows and so much more! Plus the basement and entry-way are framed and ready for your finishing touches. Don't miss this home. Best of all, it's immediate possession! All offers are due by Monday, July 5th at 5pm.
Location
State MI
County Muskegon
Area Cedar Creek Twp
Direction River Road to Oak. 3rd house down on right hand side
Rooms
Other Rooms Bath - Full
Basement Daylight, Walkout Access
Kitchen Dishwasher, Dryer, Microwave, Oven, Range/Stove, Refrigerator, Washer
Interior
Interior Features Other
Hot Water Electric
Heating Forced Air
Cooling Ceiling Fan(s)
Fireplace no
Appliance Dishwasher, Dryer, Microwave, Oven, Range/Stove, Refrigerator, Washer
Heat Source Natural Gas
Exterior
Parking Features Door Opener, Detached
Garage Description 4 Car
Roof Type Composition
Accessibility Accessible Full Bath, Other AccessibilityFeatures
Porch Patio, Porch
Garage yes
Building
Lot Description Level, Wooded
Foundation Basement
Sewer Septic-Existing
Water Well-Existing
Architectural Style Ranch, Manufactured w/Deed Unknown
Level or Stories 1 Story
Structure Type Vinyl
Schools
School District Holton
Others
Tax ID 08032200000700
Acceptable Financing Cash, Conventional, FHA, VA
Listing Terms Cash, Conventional, FHA, VA
Financing Cash,Conventional,FHA,VA
Read Less
Want to know what your home might be worth? Contact us for a FREE valuation!

Our team is ready to help you sell your home for the highest possible price ASAP

©2024 Realcomp II Ltd. Shareholders
Bought with Coldwell Banker AJS (Casc)


