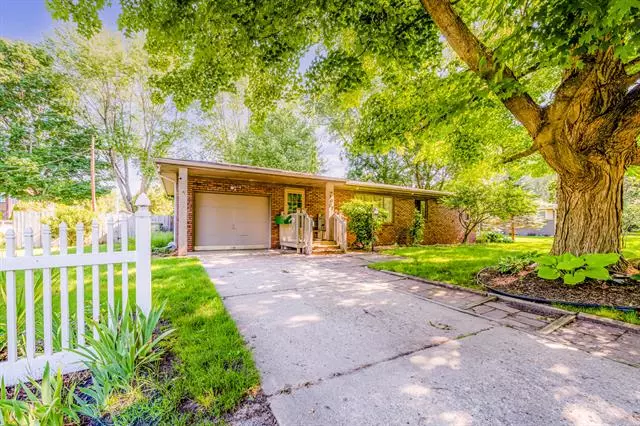$179,900
$179,900
For more information regarding the value of a property, please contact us for a free consultation.
1567 Edward Drive Stevensville, MI 49127
3 Beds
2 Baths
1,056 SqFt
Key Details
Sold Price $179,900
Property Type Single Family Home
Sub Type Ranch
Listing Status Sold
Purchase Type For Sale
Square Footage 1,056 sqft
Price per Sqft $170
MLS Listing ID 69021027235
Sold Date 08/18/21
Style Ranch
Bedrooms 3
Full Baths 2
HOA Y/N no
Originating Board Southwestern Michigan Association of REALTORS®
Year Built 1970
Annual Tax Amount $1,543
Lot Size 10,018 Sqft
Acres 0.23
Lot Dimensions 100x93
Property Description
3 bedroom, 2 bath single story on a quiet tree-lined street in Stevensville. Low traffic & pleasant, this home offers you a location where you'll enjoy peaceful surroundings. Living room is open to a comfortable dining area with glass doors to a relaxing deck in the privacy-fenced back yard! Adjoining kitchen has plenty of counter space & appliances. 1st floor has 3 bedrooms & a full bath w/ stone vanity top! Finished basement area offers a 23 ft family room, 20 ft rec room, & 3/4 bathroom you'll find to be just what you need to enjoy & entertain! Laundry area is well lit & open! Other extras include: modern 100 amp electric panel, high efficiency gas furnace, central air & more! The back yard is a park like setting w/ 2 sheds, privacy fencing, kennel, patio, deck & more!
Location
State MI
County Berrien
Area Lincoln Twp
Direction Cleveland between Marquette woods Road & Glenlord to Greg Road to Edwards to sign
Rooms
Kitchen Dishwasher, Dryer, Oven, Refrigerator, Washer
Interior
Hot Water Natural Gas
Heating Forced Air
Fireplace no
Appliance Dishwasher, Dryer, Oven, Refrigerator, Washer
Heat Source Natural Gas
Exterior
Exterior Feature Fenced
Parking Features Door Opener, Attached
Garage Description 1 Car
Roof Type Composition
Porch Deck, Patio
Road Frontage Paved
Garage yes
Building
Lot Description Level
Foundation Basement
Sewer Public Sewer (Sewer-Sanitary)
Water Public (Municipal)
Architectural Style Ranch
Level or Stories 1 Story
Structure Type Brick,Wood
Schools
School District Lakeshore
Others
Tax ID 111209000033001
Acceptable Financing Cash, Conventional
Listing Terms Cash, Conventional
Financing Cash,Conventional
Read Less
Want to know what your home might be worth? Contact us for a FREE valuation!

Our team is ready to help you sell your home for the highest possible price ASAP

©2024 Realcomp II Ltd. Shareholders
Bought with Pier Realty


