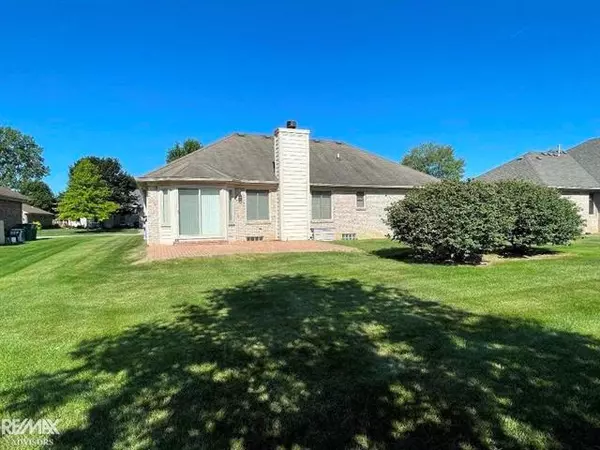$295,000
$309,000
4.5%For more information regarding the value of a property, please contact us for a free consultation.
52044 Kristen Chesterfield, MI 48047
3 Beds
2 Baths
1,630 SqFt
Key Details
Sold Price $295,000
Property Type Single Family Home
Sub Type Ranch
Listing Status Sold
Purchase Type For Sale
Square Footage 1,630 sqft
Price per Sqft $180
Subdivision Blaire Meadows Sub 2
MLS Listing ID 58050050457
Sold Date 09/16/21
Style Ranch
Bedrooms 3
Full Baths 2
HOA Fees $8/ann
HOA Y/N yes
Originating Board MiRealSource
Year Built 1998
Annual Tax Amount $4,241
Lot Size 9,583 Sqft
Acres 0.22
Lot Dimensions 73 x 130
Property Description
Beautiful full brick ranch in the well desired Chesterfield 23/Baker corridor! This solid, well-cared for home features hardwood throughout (also under carpet), crown molding, large rooms, cathedral ceiling great room with beautiful fireplace. Huge master bedroom with pocket door walk in closet, and full master bath. Plenty of closet space in 2nd & 3rd bedrooms also! New windows (2017) thru-out, New Furnace, A/C, Humidifier (2019). Transferable Everdry basement waterproofing. Enjoy your private, quiet yard on the beautiful brick paver patio. All appliances are included and home comes with home warranty.
Location
State MI
County Macomb
Area Chesterfield Twp
Rooms
Other Rooms Other
Kitchen Dishwasher, Disposal, Dryer, Oven, Range/Stove, Refrigerator, Washer
Interior
Interior Features Other, High Spd Internet Avail, Security Alarm
Heating Forced Air
Cooling Central Air
Fireplaces Type Gas
Fireplace yes
Appliance Dishwasher, Disposal, Dryer, Oven, Range/Stove, Refrigerator, Washer
Heat Source Natural Gas
Exterior
Parking Features Electricity, Door Opener, Attached
Garage Description 2.5 Car
Porch Patio, Porch
Road Frontage Paved
Garage yes
Building
Lot Description Sprinkler(s)
Foundation Basement
Sewer Sewer-Sanitary
Water Municipal Water
Architectural Style Ranch
Level or Stories 1 Story
Structure Type Brick
Schools
School District Anchor Bay
Others
Tax ID 0914426002
Ownership Short Sale - No,Private Owned
SqFt Source Measured
Acceptable Financing Cash, Conventional, FHA, VA
Listing Terms Cash, Conventional, FHA, VA
Financing Cash,Conventional,FHA,VA
Read Less
Want to know what your home might be worth? Contact us for a FREE valuation!

Our team is ready to help you sell your home for the highest possible price ASAP

©2025 Realcomp II Ltd. Shareholders
Bought with Real Estate One-Chesterfield





