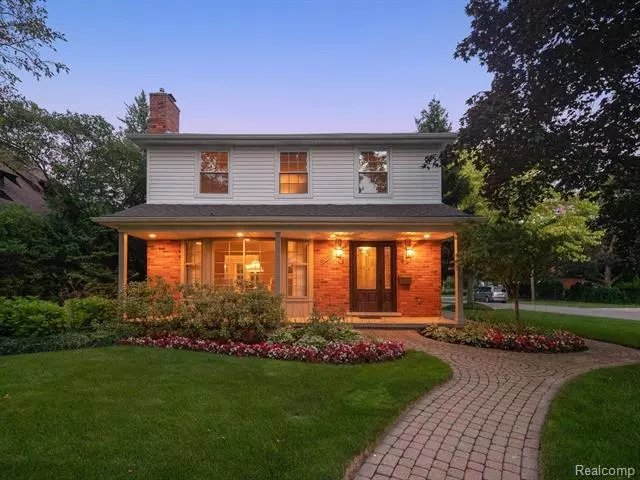$444,900
$444,900
For more information regarding the value of a property, please contact us for a free consultation.
32400 Sheridan Drive Beverly Hills, MI 48025
3 Beds
3 Baths
2,000 SqFt
Key Details
Sold Price $444,900
Property Type Single Family Home
Sub Type Colonial
Listing Status Sold
Purchase Type For Sale
Square Footage 2,000 sqft
Price per Sqft $222
Subdivision Beverly Hills Sub N0 1
MLS Listing ID 2210063271
Sold Date 12/03/21
Style Colonial
Bedrooms 3
Full Baths 2
Half Baths 2
HOA Y/N no
Originating Board Realcomp II Ltd
Year Built 1965
Annual Tax Amount $4,941
Lot Size 6,534 Sqft
Acres 0.15
Lot Dimensions 52 X 40
Property Description
You won't find a nicer, more turn-key colonial in the neighborhood.Starting w/ the incredible landscape/hardscape as you approach.From the lush green grass to the beautiful flower beds;to the brick pavers that embellish the entirety of the property.Equally as beautiful on the inside.This meticulous&loved 3 bed/2.2 bath, just under 2000 sq.ft. home in the Beverly Hills sub w/ a fin.basement has it all.This gem shares many details/updates not seen in most.Some of the features~Robern medicine cabinets,AZEK composite deck,electric porcelain heated floors,natural stone euro glass steam shower,mahogany front door & a deep "blue" slate floor in the entryway-just to name a few.Additional living space on the first floor gives it just that xtra needed sq. footage.The master bed features an en-suite w/ walk-in closet.All updated bathrooms.Potential for a 4th bedroom w/out egress in the basement- has its own 1/2 bath.A rare offering not to be missed!List of updates in the disclosures*B'ham schools
Location
State MI
County Oakland
Area Beverly Hills Vlg
Direction North of Beverly, East of Pierce, South of 14, West of Greenfield
Rooms
Basement Finished
Kitchen Built-In Electric Oven, Built-In Electric Range, Built-In Refrigerator, Dishwasher, Disposal, Electric Cooktop
Interior
Interior Features Cable Available, Carbon Monoxide Alarm(s), High Spd Internet Avail, Humidifier, Jetted Tub, Sound System
Hot Water Natural Gas
Heating Forced Air
Cooling Central Air
Fireplaces Type Gas, Natural
Fireplace yes
Appliance Built-In Electric Oven, Built-In Electric Range, Built-In Refrigerator, Dishwasher, Disposal, Electric Cooktop
Heat Source Natural Gas
Exterior
Exterior Feature Chimney Cap(s), Lighting
Parking Features Direct Access, Electricity, Door Opener, Attached
Garage Description 2.5 Car
Roof Type Asphalt
Porch Porch - Covered, Patio, Porch, Patio - Covered
Road Frontage Paved
Garage yes
Building
Lot Description Corner Lot, Sprinkler(s)
Foundation Basement
Sewer Public Sewer (Sewer-Sanitary)
Water Public (Municipal)
Architectural Style Colonial
Warranty No
Level or Stories 2 Story
Structure Type Brick,Vinyl
Schools
School District Birmingham
Others
Pets Allowed Yes
Tax ID 2401277001
Ownership Short Sale - No,Private Owned
Acceptable Financing Cash, Conventional, VA
Rebuilt Year 2018
Listing Terms Cash, Conventional, VA
Financing Cash,Conventional,VA
Read Less
Want to know what your home might be worth? Contact us for a FREE valuation!

Our team is ready to help you sell your home for the highest possible price ASAP

©2024 Realcomp II Ltd. Shareholders
Bought with Century 21 Row-WB


