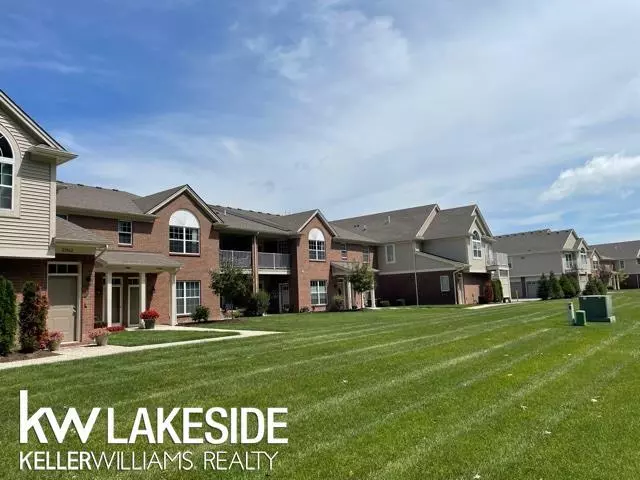$205,000
$203,800
0.6%For more information regarding the value of a property, please contact us for a free consultation.
21886 ABERDEEN Macomb Twp, MI 48042
2 Beds
2 Baths
1,450 SqFt
Key Details
Sold Price $205,000
Property Type Condo
Sub Type Ranch
Listing Status Sold
Purchase Type For Sale
Square Footage 1,450 sqft
Price per Sqft $141
Subdivision Hartford Village
MLS Listing ID 58050051726
Sold Date 09/24/21
Style Ranch
Bedrooms 2
Full Baths 2
HOA Fees $175/mo
HOA Y/N yes
Originating Board MiRealSource
Year Built 2018
Annual Tax Amount $3,304
Property Description
Beautiful Construction Condominium in Hartford Village in Macomb Twp.RANCH STYLE 2 Bedroom ,2 FULL Baths & 2Car Attached Garage! Spacious Great Room & Dining Area with 9-foot Ceiling Throughout.Great Room Offers Corner Gas Fireplace, Door Leading to Patio, Plenty of Windows for Natural Light. Gorgeous View of Woods PREMIUM LOT LOCATION! Open Concept Floor Plan Kitchen with Stainless Steel Stove, Refrigerator, Dishwasher & Microwave Expansive Countertops with 10" overhang for Seating!Generous Amount of Cabinetry! Laundry Room Large with Deep Closets for Extra Storage Options. Washer and Dryer Included! Original Owner Purchased in 2020 Primary Bedroom w/ Private Full Bath & Large Walk in Closet! LOW Monthly Association Amenities to Enjoy: Stunning Clubhouse, Exercise Room, Outdoor Hot Tub & Large Pool to Cool Off In! Macomb Twp Offers a Rec Center & Ice Arena Convenient to Parks and Shopping Make Macomb Your Home!
Location
State MI
County Macomb
Area Macomb Twp
Direction Southeast Corner of 24 Mile Road and Card Road
Rooms
Other Rooms Laundry Area/Room
Kitchen Dishwasher, Disposal, Dryer, Microwave, Range/Stove, Refrigerator, Washer
Interior
Hot Water Natural Gas
Heating Forced Air
Cooling Central Air
Fireplaces Type Gas
Fireplace yes
Appliance Dishwasher, Disposal, Dryer, Microwave, Range/Stove, Refrigerator, Washer
Heat Source Natural Gas
Exterior
Exterior Feature Club House, Pool - Common, Private Entry, Tennis Court
Parking Features Attached
Garage Description 2 Car
Porch Patio
Road Frontage Paved, Pub. Sidewalk
Garage yes
Building
Foundation Slab
Sewer Sewer-Sanitary
Water Municipal Water
Architectural Style Ranch
Level or Stories 1 Story Ground
Structure Type Brick,Vinyl
Schools
School District New Haven
Others
Tax ID 0814151016
Acceptable Financing Cash, Conventional
Listing Terms Cash, Conventional
Financing Cash,Conventional
Read Less
Want to know what your home might be worth? Contact us for a FREE valuation!

Our team is ready to help you sell your home for the highest possible price ASAP

©2024 Realcomp II Ltd. Shareholders
Bought with Real Living Kee Realty-New Baltimore






