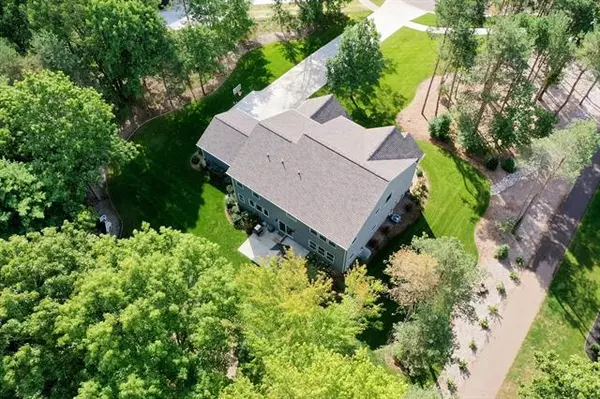$645,000
$650,000
0.8%For more information regarding the value of a property, please contact us for a free consultation.
5808 Gavin Lane Kalamazoo, MI 49009
4 Beds
2.5 Baths
3,423 SqFt
Key Details
Sold Price $645,000
Property Type Single Family Home
Sub Type Colonial
Listing Status Sold
Purchase Type For Sale
Square Footage 3,423 sqft
Price per Sqft $188
Subdivision Applegate Woods
MLS Listing ID 66021106526
Sold Date 11/23/21
Style Colonial
Bedrooms 4
Full Baths 2
Half Baths 1
HOA Fees $75/qua
HOA Y/N yes
Originating Board Greater Kalamazoo Association of REALTORS
Year Built 2018
Annual Tax Amount $10,016
Lot Size 0.720 Acres
Acres 0.72
Lot Dimensions 102x233x166x208
Property Description
Spectacular Home in newly developed Applegate Woods! Incredible one-of-a-kind .7 Acre lot w/trees on cul-de-sac setting. Beautifully landscaped & meticulously maintained. Exterior stone, plus metal roof accents. 4-stall split load garage & covered front porch. Modern finishes & stylish neutral tones from top to bottom! Impeccable condition throughout. Great Rm w/stacked stone FP & custom built-ins is open to the spectacular KIT featuring exquisite quartz countertops (throughout the home), white cabinetry w/crown molding, custom backsplash, expansive center island w/snack bar, gas range & built-in oven/microwave, huge walk-in pantry & tech room! LVT plank flooring & crown molding throughout the main level. Spacious informal dining w/access to gorgeous, private yard & patio. Formal diningroom offers sharp accent trim. Convenient main flr den too! Wonderful mud rm is complete w/ lockers & storage cubbies. Spectacular windows & loads of natural light! Upper level BRS include Master Ste w/
Location
State MI
County Kalamazoo
Area Texas Twp
Direction 10th Street (N of Q Ave/Centre) to Gavin Ln (E)
Rooms
Other Rooms Bath - Lav
Kitchen Dishwasher, Microwave, Oven, Range/Stove, Refrigerator
Interior
Interior Features Water Softener (owned), Other
Hot Water Natural Gas
Heating Forced Air
Cooling Ceiling Fan(s)
Fireplaces Type Gas
Fireplace yes
Appliance Dishwasher, Microwave, Oven, Range/Stove, Refrigerator
Heat Source Natural Gas
Exterior
Exterior Feature Pool - Common
Parking Features Door Opener, Attached
Garage Description 4 Car
Roof Type Composition,Metal
Porch Patio
Road Frontage Private, Paved, Pub. Sidewalk
Garage yes
Private Pool 1
Building
Lot Description Sprinkler(s)
Foundation Basement
Sewer Sewer-Sanitary
Water Municipal Water
Architectural Style Colonial
Level or Stories 2 Story
Structure Type Stone,Vinyl
Schools
School District Portage
Others
Tax ID 0913160011
Acceptable Financing Cash, Conventional, VA
Listing Terms Cash, Conventional, VA
Financing Cash,Conventional,VA
Read Less
Want to know what your home might be worth? Contact us for a FREE valuation!

Our team is ready to help you sell your home for the highest possible price ASAP

©2025 Realcomp II Ltd. Shareholders
Bought with Chuck Jaqua, REALTOR





