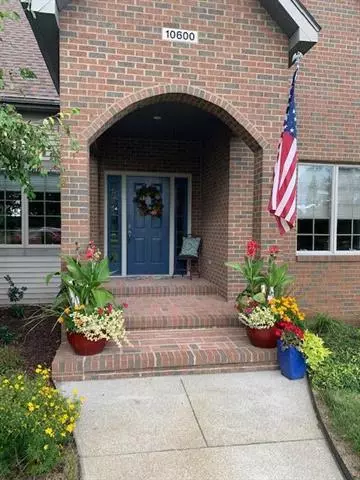$765,000
$795,000
3.8%For more information regarding the value of a property, please contact us for a free consultation.
10600 Baker Avenue SE Alto, MI 49302
5 Beds
5 Baths
5,004 SqFt
Key Details
Sold Price $765,000
Property Type Single Family Home
Sub Type Craftsman
Listing Status Sold
Purchase Type For Sale
Square Footage 5,004 sqft
Price per Sqft $152
MLS Listing ID 65021104852
Sold Date 01/06/22
Style Craftsman
Bedrooms 5
Full Baths 4
Half Baths 2
HOA Y/N no
Originating Board Greater Regional Alliance of REALTORS
Year Built 1998
Annual Tax Amount $8,215
Lot Size 4.050 Acres
Acres 4.05
Lot Dimensions 256 x 698
Property Description
Welcome to 10600 Baker Ave...you will fall in love with this Caledonia Country Estate - a meticulously kept and well appointed, spacious home sits on 4 acres within Caledonia schools. 269' of Coldwater River frontage set the stage for this tastefully updated home with vaulted ceilings, large windows, fireplaces and finished walk-out basement. Enjoy the updated kitchen w/granite counter tops and cabinets galore with tons of storage space! Entertain in the dining room with custom cabinets and butler's pantry, or grab a book and cozy up in the 4 seasons room while the natural light fills the room. Upstairs is 2 bedrooms, 2 full baths PLUS huge bonus room for crafts/home office/teen space! Lower level has a cozy fireplace, kitchenette, 2 bedrooms, full bath, large rec area...and SO MUCH MORE!
Location
State MI
County Kent
Area Bowne Twp
Direction Whitneyville to 100th Street, E to Baker, South to Private Drive, just over river. W to home.
Body of Water Coldwater River
Rooms
Other Rooms Bath - Full
Basement Walkout Access
Kitchen Cooktop, Dishwasher, Dryer, Microwave, Oven, Refrigerator, Washer
Interior
Interior Features Water Softener (owned), Other, Central Vacuum, Jetted Tub, Wet Bar, Security Alarm
Hot Water LP Gas/Propane
Heating Radiant
Cooling Ceiling Fan(s)
Fireplaces Type Gas
Fireplace yes
Appliance Cooktop, Dishwasher, Dryer, Microwave, Oven, Refrigerator, Washer
Heat Source LP Gas/Propane
Exterior
Parking Features Door Opener, Attached
Garage Description 3 Car
Waterfront Description Stream,Lake/River Priv,Private Water Frontage
Accessibility Accessible Doors, Accessible Hallway(s), Other AccessibilityFeatures
Porch Deck, Patio
Road Frontage Private
Garage yes
Building
Lot Description Level, Wooded, Sprinkler(s)
Sewer Septic-Existing
Water Well-Existing
Architectural Style Craftsman
Level or Stories 2 Story
Structure Type Brick,Vinyl
Schools
School District Caledonia
Others
Tax ID 412434300018
Acceptable Financing Cash, Conventional
Listing Terms Cash, Conventional
Financing Cash,Conventional
Read Less
Want to know what your home might be worth? Contact us for a FREE valuation!

Our team is ready to help you sell your home for the highest possible price ASAP

©2025 Realcomp II Ltd. Shareholders
Bought with Dunlap and Associates LLC





