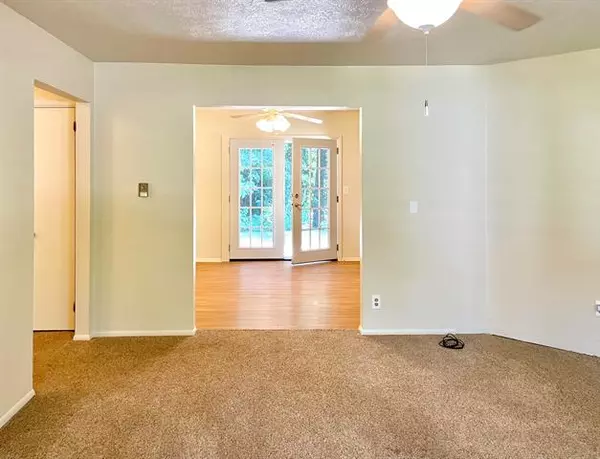$115,000
$129,900
11.5%For more information regarding the value of a property, please contact us for a free consultation.
3925 Reinhardt Drive Stevensville, MI 49127
2 Beds
1 Bath
953 SqFt
Key Details
Sold Price $115,000
Property Type Condo
Sub Type End Unit,Other,Ranch
Listing Status Sold
Purchase Type For Sale
Square Footage 953 sqft
Price per Sqft $120
Subdivision Hickory Ridge
MLS Listing ID 69021106859
Sold Date 10/08/21
Style End Unit,Other,Ranch
Bedrooms 2
Full Baths 1
HOA Fees $50/mo
HOA Y/N yes
Originating Board Southwestern Michigan Association of REALTORS
Year Built 1969
Annual Tax Amount $1,028
Property Description
You will love it here! This condo is move-in ready, main floor living for the independent at heart. Located on a cul-de-sac in the Lakeshore School District, you can enjoy the quiet and privacy of your home and yard, while being surrounded by nature, yet still have a feel of community. This home has fresh paint throughout, newer flooring, and water heater, new garage door opener and updated landscaping. There's plenty of closet space inside with an extra storage shed for anything else. A perfect fit for primary living or a weekend get away. You can walk to local venues and you're only a short drive to other area attractions. Stevensville is a wonderful quaint town, centrally located to many beaches, in-land lakes, wineries, restaurants, etc., and only 90 miles from Chicago.
Location
State MI
County Berrien
Area Lincoln Twp
Direction Red Arrow Highway, east onto Glenlord, and north onto Reinhardt to the end.
Rooms
Other Rooms Bath - Full
Kitchen Dryer, Microwave, Oven, Range/Stove, Refrigerator
Interior
Hot Water Electric
Heating Baseboard
Cooling Ceiling Fan(s)
Fireplace no
Appliance Dryer, Microwave, Oven, Range/Stove, Refrigerator
Heat Source Electric
Exterior
Exterior Feature Private Entry
Parking Features Door Opener, Attached
Garage Description 1 Car
Roof Type Composition
Porch Patio, Porch
Road Frontage Paved
Garage yes
Building
Lot Description Wooded
Foundation Crawl
Sewer Sewer-Sanitary
Water Municipal Water
Architectural Style End Unit, Other, Ranch
Level or Stories 1 Story
Structure Type Brick
Schools
School District Lakeshore
Others
Tax ID 111232000001004
Acceptable Financing Cash, Conventional
Listing Terms Cash, Conventional
Financing Cash,Conventional
Read Less
Want to know what your home might be worth? Contact us for a FREE valuation!

Our team is ready to help you sell your home for the highest possible price ASAP

©2024 Realcomp II Ltd. Shareholders
Bought with RE/MAX by the Lake






