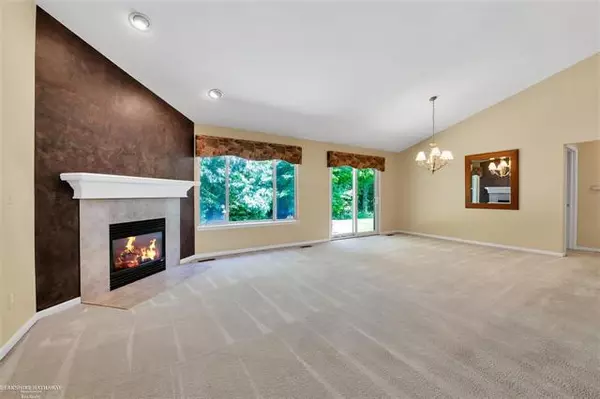$327,900
$327,900
For more information regarding the value of a property, please contact us for a free consultation.
52332 Walnut Chesterfield, MI 48047
3 Beds
2.5 Baths
1,997 SqFt
Key Details
Sold Price $327,900
Property Type Single Family Home
Sub Type Ranch
Listing Status Sold
Purchase Type For Sale
Square Footage 1,997 sqft
Price per Sqft $164
Subdivision Creekside Estates Sub
MLS Listing ID 58050055597
Sold Date 10/08/21
Style Ranch
Bedrooms 3
Full Baths 2
Half Baths 1
HOA Y/N no
Originating Board MiRealSource
Year Built 1998
Lot Size 9,583 Sqft
Acres 0.22
Lot Dimensions 75x130
Property Description
Lovely, large approximately 2,000 sq. ft. 3 bedroom brick ranch with private wooded/treed backyard offers ceramic entry foyer, large great room with vaulted ceiling and fireplace, formal dining room, large kitchen with buffet area, butlers pantry and stove, refrigerator, microwave and dishwasher, separate den/library, great split floor plan with primary suite (walk-in closet and full bath) on one side and additional bedrooms on the other side, first floor laundry room, new dimensional room 2 years, custom front door w/custom glass, doorwall to raised patio and wooded backyard, large carpeted basement, central air, 2.5 first floor baths and more. Whole house Generac generator stays and powers most of house. Move in at closing!
Location
State MI
County Macomb
Area Chesterfield Twp
Direction 24 Mile Rd. to Walnut Dr.
Rooms
Other Rooms Bedroom - Mstr
Kitchen Dishwasher, Microwave, Oven, Range/Stove, Refrigerator
Interior
Interior Features Other
Heating Forced Air
Cooling Central Air
Fireplace yes
Appliance Dishwasher, Microwave, Oven, Range/Stove, Refrigerator
Heat Source Natural Gas
Exterior
Parking Features Attached
Garage Description 2.5 Car
Porch Patio, Porch
Garage yes
Building
Foundation Basement
Sewer Sewer-Sanitary
Water Municipal Water
Architectural Style Ranch
Level or Stories 1 Story
Structure Type Brick
Schools
School District Anchor Bay
Others
Tax ID 0915278007
Ownership Short Sale - No,Private Owned
SqFt Source Public Rec
Acceptable Financing Cash, Conventional, FHA, VA
Listing Terms Cash, Conventional, FHA, VA
Financing Cash,Conventional,FHA,VA
Read Less
Want to know what your home might be worth? Contact us for a FREE valuation!

Our team is ready to help you sell your home for the highest possible price ASAP

©2025 Realcomp II Ltd. Shareholders
Bought with Realty Professional Group LLC





