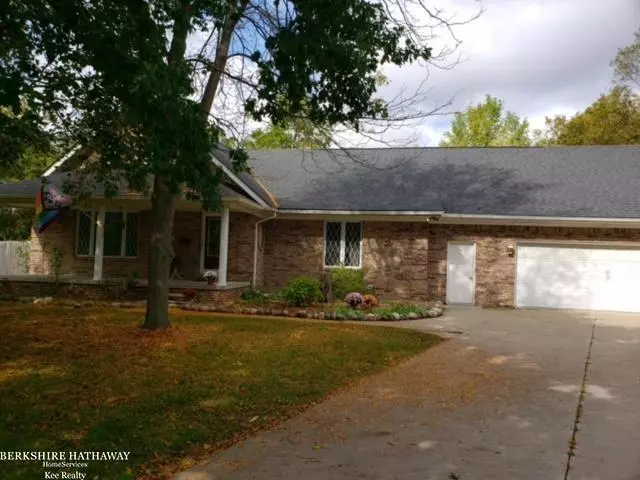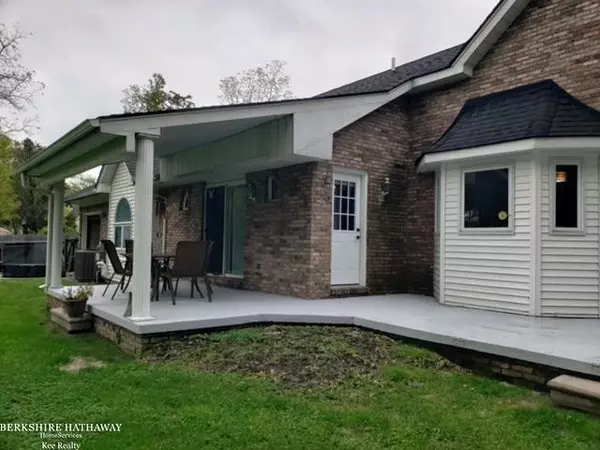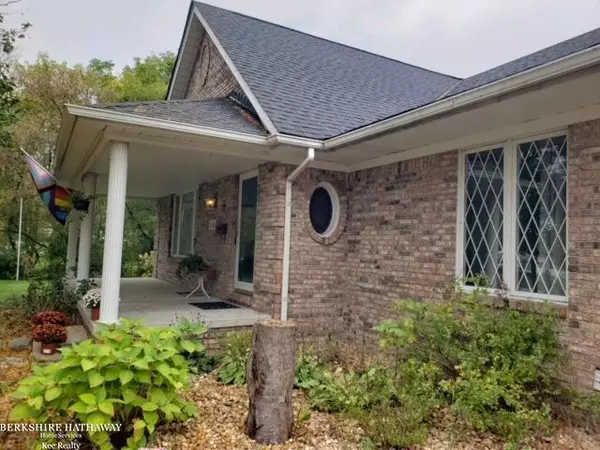$301,000
$295,000
2.0%For more information regarding the value of a property, please contact us for a free consultation.
1406 CLINTON AVE Saint Clair, MI 48079
2 Beds
3 Baths
1,980 SqFt
Key Details
Sold Price $301,000
Property Type Single Family Home
Sub Type Ranch
Listing Status Sold
Purchase Type For Sale
Square Footage 1,980 sqft
Price per Sqft $152
Subdivision North/Clinton Ave
MLS Listing ID 58050057477
Sold Date 12/01/21
Style Ranch
Bedrooms 2
Full Baths 3
HOA Y/N no
Originating Board MiRealSource
Year Built 1993
Annual Tax Amount $4,616
Lot Size 1.250 Acres
Acres 1.25
Lot Dimensions 227x240
Property Description
Fantastic rare find in the City of St.Clair--over 1 acre adjacent to the serene Jordan creek. This home is a well maintained and nicely updated ranch with almost 2000 sq. ft of well appointed living space. master suite with outdoor access, full finished basement, tremendous 3 vehicle attached garage with direct basement access, along with attached garage leading to the beautiful fully fenced yard. Newer roof, mechanicals( York A/C and Furnace) concrete. All LG & whirlpool appliances stay. Tremendous open kitchen, vaulted ceiling, bay window. Basement includes 3 additional nicely finished bedrooms with closets and full bathroom, and separate access to the garage for convenient entrance and exit. So much house with many fantastic features!
Location
State MI
County St. Clair
Area St. Clair
Direction Between Carney and 9th on North side of Clinton
Rooms
Other Rooms Bedroom - Mstr
Basement Finished
Kitchen Dishwasher, Dryer, Microwave, Range/Stove, Refrigerator, Washer
Interior
Interior Features Central Vacuum, High Spd Internet Avail, Humidifier, Spa/Hot-tub
Hot Water Natural Gas
Heating Forced Air
Cooling Ceiling Fan(s), Central Air
Fireplace no
Appliance Dishwasher, Dryer, Microwave, Range/Stove, Refrigerator, Washer
Heat Source Natural Gas
Exterior
Parking Features Attached, Basement Access, Door Opener, Electricity
Garage Description 3 Car
Porch Porch
Road Frontage Paved
Garage yes
Building
Foundation Basement
Sewer Sewer-Sanitary
Water Municipal Water
Architectural Style Ranch
Level or Stories 1 Story
Structure Type Brick
Schools
School District East China
Others
Tax ID 74070530238000
SqFt Source Public Rec
Acceptable Financing Cash, Conventional
Listing Terms Cash, Conventional
Financing Cash,Conventional
Read Less
Want to know what your home might be worth? Contact us for a FREE valuation!

Our team is ready to help you sell your home for the highest possible price ASAP

©2024 Realcomp II Ltd. Shareholders
Bought with Real Living Kee Realty-Washington






