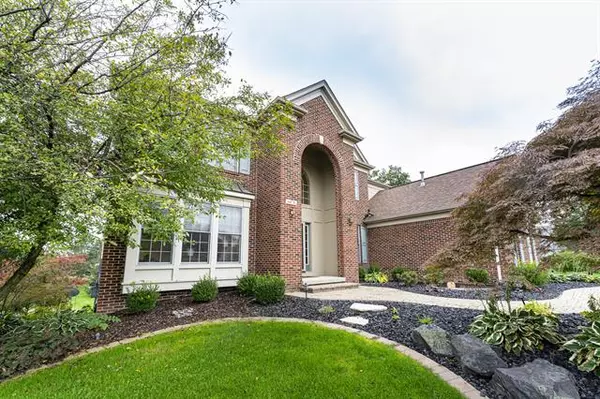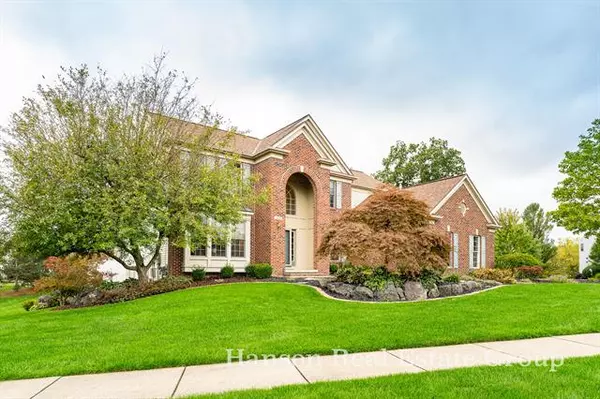$620,000
$565,000
9.7%For more information regarding the value of a property, please contact us for a free consultation.
4478 Canterwood Drive NE Ada, MI 49301
6 Beds
3.5 Baths
2,894 SqFt
Key Details
Sold Price $620,000
Property Type Single Family Home
Sub Type Traditional
Listing Status Sold
Purchase Type For Sale
Square Footage 2,894 sqft
Price per Sqft $214
Subdivision The Orchards
MLS Listing ID 65021109812
Sold Date 11/10/21
Style Traditional
Bedrooms 6
Full Baths 3
Half Baths 1
HOA Y/N no
Originating Board Greater Regional Alliance of REALTORS
Year Built 1997
Annual Tax Amount $5,200
Lot Size 0.460 Acres
Acres 0.46
Lot Dimensions 0.46 acres
Property Description
Stunning Orchards move-in ready home one of Forest Hills most desirable neighborhoods!....with beautiful landscaping, 3 car garage & loaded with extras! First floor includes a 2 story foyer, office, great room with a gas fireplace, open upgraded kitchen with heated tile floors, custom cabinetry, pantry, granite island table that seats 7, & upgraded SubZero, Kohler and Dacor appliances. The 2nd floor has an oversized Master Suite with, heated tile floors, jacuzzi tub, tiled walk-in shower & 2 custom designed walk-in closets, 3 additional spacious bedrooms & a full bath. The finished lower level completes the home with a theatre room & projector, 2nd kitchen, full bath & 2 more bedrooms. The Orchards - right near acclaimed Forest Hills schools & easy shopping/highway access. Easy access... Easy access to extensive walking paths plus MVP Sports Complex right across the way with outdoor pool, sports courts & exercise facility.Showings between Friday Oct 8th at noon until Sunday Oct 10th
Location
State MI
County Kent
Area Grand Rapids Twp
Direction North on Crahen from Fulton, right on Canterwood
Rooms
Other Rooms Bath - Full
Basement Walkout Access
Kitchen Dishwasher, Microwave, Oven, Refrigerator
Interior
Interior Features Other, Security Alarm, Cable Available
Hot Water Natural Gas
Heating Forced Air
Fireplaces Type Gas
Fireplace yes
Appliance Dishwasher, Microwave, Oven, Refrigerator
Heat Source Natural Gas
Exterior
Parking Features Attached
Garage Description 3 Car
Roof Type Composition
Porch Deck, Patio
Road Frontage Private, Paved
Garage yes
Building
Lot Description Sprinkler(s)
Sewer Sewer-Sanitary
Water Municipal Water
Architectural Style Traditional
Level or Stories 2 Story
Structure Type Aluminum,Brick
Schools
School District Forest Hills
Others
Tax ID 411425255001
Acceptable Financing Cash, Conventional
Listing Terms Cash, Conventional
Financing Cash,Conventional
Read Less
Want to know what your home might be worth? Contact us for a FREE valuation!

Our team is ready to help you sell your home for the highest possible price ASAP

©2024 Realcomp II Ltd. Shareholders
Bought with Yonkers Realty LLC






