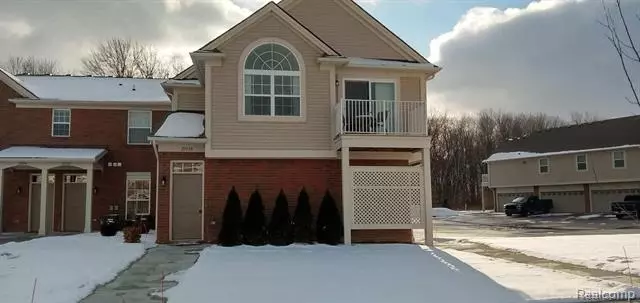$233,000
$228,000
2.2%For more information regarding the value of a property, please contact us for a free consultation.
21930 ABERDEEN Drive Bldg#: 4 37 Macomb, MI 48042
3 Beds
2 Baths
1,470 SqFt
Key Details
Sold Price $233,000
Property Type Condo
Sub Type Ranch
Listing Status Sold
Purchase Type For Sale
Square Footage 1,470 sqft
Price per Sqft $158
Subdivision Hartford Village Condominium No 1136
MLS Listing ID 2220006034
Sold Date 02/11/22
Style Ranch
Bedrooms 3
Full Baths 2
HOA Fees $175/mo
HOA Y/N yes
Originating Board Realcomp II Ltd
Year Built 2020
Annual Tax Amount $2,158
Property Description
The closest thing to new construction without the wait! This open concept condo features 3 bedrooms, 2 full bathrooms, and a 2 car attached garage. The kitchen is equipped with granite counters, maple cabinets, and stainless steel appliances. There is luxury plank vinyl flooring throughout and the laundry room has full-sized washer and dryer. The master bedroom has an attached full bathroom and walk-in closet. The spacious living room has cathedral ceilings for an even more open feel. There is a balcony with door wall just off the dining room, perfect for early mornings or relaxing after a long day. Complex offers an in-ground pool and clubhouse. All appliances are included. *Professional photography to come*
Location
State MI
County Macomb
Area Macomb Twp
Direction N of 23 Mile Rd, E of Card Rd, S of 24 Mile Rd, W of North Ave
Rooms
Kitchen Dishwasher, Disposal, Dryer, Free-Standing Electric Range, Free-Standing Refrigerator, Microwave, Stainless Steel Appliance(s), Washer
Interior
Interior Features Cable Available, High Spd Internet Avail, Programmable Thermostat
Hot Water Natural Gas
Heating Forced Air
Cooling Ceiling Fan(s), Central Air
Fireplace no
Appliance Dishwasher, Disposal, Dryer, Free-Standing Electric Range, Free-Standing Refrigerator, Microwave, Stainless Steel Appliance(s), Washer
Heat Source Natural Gas
Exterior
Exterior Feature Club House, Grounds Maintenance, Private Entry, Pool – Community
Parking Features Attached
Garage Description 2 Car
Roof Type Asphalt
Porch Balcony
Road Frontage Paved
Garage yes
Private Pool 1
Building
Foundation Slab
Sewer Public Sewer (Sewer-Sanitary)
Water Public (Municipal)
Architectural Style Ranch
Warranty No
Level or Stories 1 Story Up
Structure Type Brick,Vinyl
Schools
School District New Haven
Others
Pets Allowed Call, Dogs OK, Size Limit
Tax ID 0814151037
Ownership Short Sale - No,Private Owned
Acceptable Financing Cash, Conventional
Listing Terms Cash, Conventional
Financing Cash,Conventional
Read Less
Want to know what your home might be worth? Contact us for a FREE valuation!

Our team is ready to help you sell your home for the highest possible price ASAP

©2024 Realcomp II Ltd. Shareholders
Bought with Century 21 Market Tech Realtors


