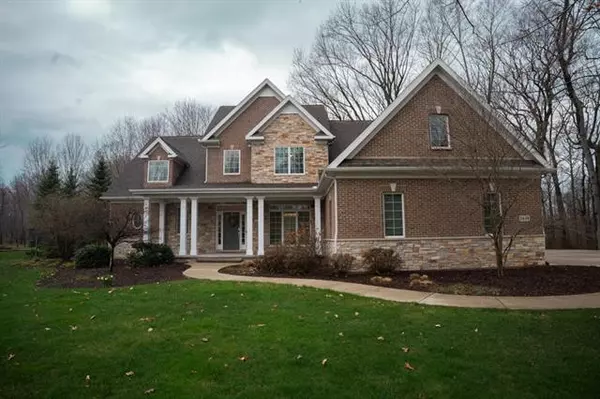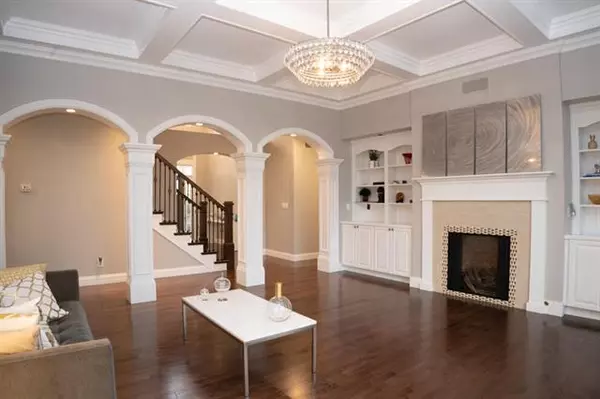$935,000
$899,000
4.0%For more information regarding the value of a property, please contact us for a free consultation.
2638 Heritage Way Stevensville, MI 49127
5 Beds
4.5 Baths
4,141 SqFt
Key Details
Sold Price $935,000
Property Type Single Family Home
Sub Type Other,Traditional
Listing Status Sold
Purchase Type For Sale
Square Footage 4,141 sqft
Price per Sqft $225
Subdivision The Heritage
MLS Listing ID 69022013613
Sold Date 06/13/22
Style Other,Traditional
Bedrooms 5
Full Baths 4
Half Baths 1
HOA Y/N no
Originating Board Southwestern Michigan Association of REALTORS
Year Built 2009
Annual Tax Amount $9,510
Lot Size 0.970 Acres
Acres 0.97
Lot Dimensions Irregular
Property Description
Welcome to The Heritage! This 5 Br Exec Home with close to 6,000 sqft of finished space sits on a private 1 Acre ravine lot. Pride of ownership is displayed & includes all new wood floors on the 2nd floor, new laminate floors in the basement, new light fixtures, updated kitchen with JennAire/KitchenAid appliances, & all new paint including trim throughout the entire home. The main fl includes a private master suite, formal dining room, living room, kitchen, den, and a cozy screened porch. The 2nd level has 3 bedrooms, 2 bonus rooms, & 2 full bathrooms. The basement will surely provide comfort for guests & entertaining as it boasts a full bedroom, bathroom, 2 family rooms, a wet bar, and plenty of storage. Built by Heritage Homes in a quiet cul de sac location, you will surely be impressed!
Location
State MI
County Berrien
Area Lincoln Twp
Direction Stevensville Baroda Rd to Holden to Heritage Way
Rooms
Other Rooms Bath - Full
Kitchen Cooktop, Dishwasher, Dryer, Microwave, Refrigerator, Trash Compactor, Washer
Interior
Interior Features Humidifier, Other, Wet Bar, Security Alarm, Cable Available
Hot Water Electric
Heating Forced Air
Cooling Ceiling Fan(s)
Fireplaces Type Gas
Fireplace yes
Appliance Cooktop, Dishwasher, Dryer, Microwave, Refrigerator, Trash Compactor, Washer
Heat Source Geo-Thermal
Exterior
Exterior Feature Club House, Fenced
Parking Features Door Opener, Attached
Garage Description 3 Car
Waterfront Description Stream,Lake/River Priv
Porch Deck, Porch, Porch - Wood/Screen Encl
Road Frontage Paved, Pub. Sidewalk
Garage yes
Building
Lot Description Hilly-Ravine, Wooded, Sprinkler(s)
Foundation Basement
Sewer Public Sewer (Sewer-Sanitary), Sewer at Street
Water 3rd Party Unknown, Public (Municipal), Water at Street
Architectural Style Other, Traditional
Level or Stories 2 Story
Structure Type Brick,Other,Stone
Schools
School District Lakeshore
Others
Tax ID 111230600017009
Acceptable Financing Cash, Conventional
Listing Terms Cash, Conventional
Financing Cash,Conventional
Read Less
Want to know what your home might be worth? Contact us for a FREE valuation!

Our team is ready to help you sell your home for the highest possible price ASAP

©2024 Realcomp II Ltd. Shareholders
Bought with Wright Properties






