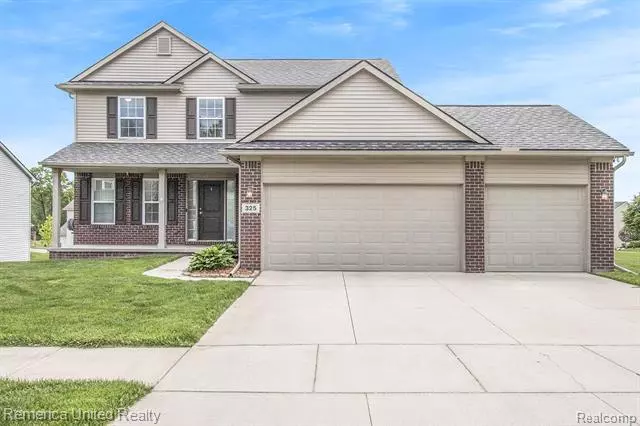$399,900
$399,900
For more information regarding the value of a property, please contact us for a free consultation.
325 DAKOTA LANE White Lake, MI 48386
3 Beds
2.5 Baths
1,887 SqFt
Key Details
Sold Price $399,900
Property Type Single Family Home
Sub Type Colonial
Listing Status Sold
Purchase Type For Sale
Square Footage 1,887 sqft
Price per Sqft $211
Subdivision Bluffs At Williams Lake Crossings Condo Occpn 2001
MLS Listing ID 2220042813
Sold Date 07/28/22
Style Colonial
Bedrooms 3
Full Baths 2
Half Baths 1
HOA Fees $49/qua
HOA Y/N yes
Originating Board Realcomp II Ltd
Year Built 2016
Annual Tax Amount $4,624
Lot Dimensions 74x115x96x115x90x18x18
Property Description
Beautiful home built in 2016 w/open floor plan. Kitchen: Merillat cabinets, granite counters, island w/breakfast counter, coffee station, SS appliances, walk-in pantry, dining area. Living rm has gas fireplace. 1st flr powder rm & laundry w/utility sink, incl. washer & dryer. Hardwd flrs in kitchen, dining, foyer & halls. Master suite w/private bath, huge walk-in closet. 2nd/3rd bedrooms w/walk-in closets. Hall bath w/tub. Finished walkout offers additional living space for office, play area, workout equipment, bar area w/counter & mini-fridge, storage area, plumbed for 3rd full bath. Wide-slat blinds, 2-panel doors, decorative light fixtures throughout. Hi-E furnace, CA, seamless gutters, Anderson windows, 50 gal. water heater, 3 car gar includes cabinets, storage rack. Sprinklers. Deck with stairs to vinyl fenced yard. School of choice available for Walled Lake Consolidated and Huron Valley districts.
Location
State MI
County Oakland
Area White Lake Twp
Direction Enter off Williams Lake Rd
Rooms
Basement Finished, Walkout Access
Kitchen Dishwasher, Disposal, Dryer, Free-Standing Gas Range, Free-Standing Refrigerator, Microwave, Washer
Interior
Interior Features Water Softener (owned), Programmable Thermostat, Carbon Monoxide Alarm(s)
Heating Forced Air
Cooling Central Air
Fireplaces Type Gas
Fireplace yes
Appliance Dishwasher, Disposal, Dryer, Free-Standing Gas Range, Free-Standing Refrigerator, Microwave, Washer
Heat Source Natural Gas
Exterior
Exterior Feature Lighting, Fenced
Parking Features Direct Access, Electricity, Door Opener, Attached
Garage Description 3 Car
Fence Fenced
Porch Porch - Covered, Deck, Porch
Road Frontage Paved, Private
Garage yes
Building
Lot Description Corner Lot, Sprinkler(s)
Foundation Basement
Sewer Public Sewer (Sewer-Sanitary)
Water Community
Architectural Style Colonial
Warranty No
Level or Stories 2 Story
Structure Type Brick,Vinyl
Schools
School District Waterford
Others
Tax ID 1225278020
Ownership Short Sale - No,Private Owned
Assessment Amount $198
Acceptable Financing Cash, Conventional, FHA, VA
Listing Terms Cash, Conventional, FHA, VA
Financing Cash,Conventional,FHA,VA
Read Less
Want to know what your home might be worth? Contact us for a FREE valuation!

Our team is ready to help you sell your home for the highest possible price ASAP

©2024 Realcomp II Ltd. Shareholders
Bought with Remerica United Realty


