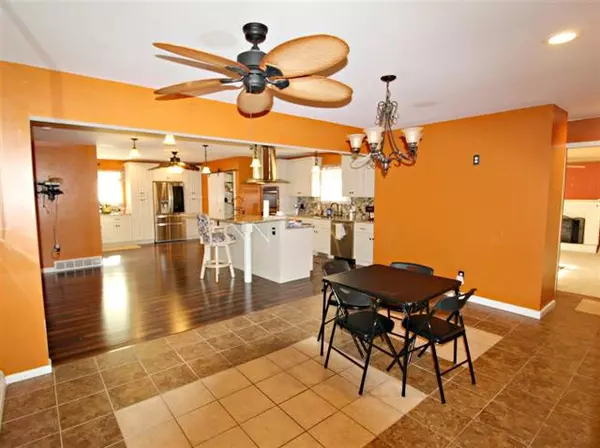$193,746
$189,000
2.5%For more information regarding the value of a property, please contact us for a free consultation.
2516 Rushbrook Drive Flushing, MI 48433
4 Beds
2.5 Baths
2,360 SqFt
Key Details
Sold Price $193,746
Property Type Single Family Home
Sub Type Contemporary,Ranch
Listing Status Sold
Purchase Type For Sale
Square Footage 2,360 sqft
Price per Sqft $82
Subdivision Teal Lake Estates
MLS Listing ID 5031397132
Sold Date 12/18/20
Style Contemporary,Ranch
Bedrooms 4
Full Baths 2
Half Baths 1
HOA Y/N no
Originating Board East Central Association of REALTORS
Year Built 1973
Annual Tax Amount $2,334
Lot Size 0.290 Acres
Acres 0.29
Lot Dimensions 100 x 125
Property Description
Large (2360 SF) ranch style home in Flushing's sought after neighborhood. The newer addition is now the gorgeous kitchen & master suite that are the "show stoppers". The kitchen is a cook's dream with beautiful cabinetry (silent close doors), walk-in pantry, double oven & granite counter tops. Huge master suite with a high end spa like bathroom that includes a huge walk-in shower, soaking tub and a walk-in closet. Family room has a natural fireplace with a stove insert and a partially finished lower level. Beautiful setting with front & rear decks and woods out back for privacy.
Location
State MI
County Genesee
Area Flint Twp
Direction River Rd. to N on Ashford, W on Rushbrook
Rooms
Other Rooms Bedroom - Mstr
Basement Partially Finished
Kitchen Oven, Range/Stove
Interior
Interior Features Wet Bar, Security Alarm
Hot Water Natural Gas
Heating Baseboard, Forced Air
Cooling Ceiling Fan(s), Central Air
Fireplaces Type Natural, Wood Stove
Fireplace yes
Appliance Oven, Range/Stove
Heat Source Natural Gas
Exterior
Parking Features Direct Access, Electricity, Door Opener, Attached
Garage Description 2 Car
Road Frontage Paved
Garage yes
Building
Foundation Basement
Sewer Public Sewer (Sewer-Sanitary)
Water Public (Municipal)
Architectural Style Contemporary, Ranch
Level or Stories 1 Story
Structure Type Asphalt,Vinyl
Schools
School District Flushing
Others
Tax ID 0706527020
Ownership Short Sale - No,Private Owned
SqFt Source Assessors
Acceptable Financing Cash, Conventional
Listing Terms Cash, Conventional
Financing Cash,Conventional
Read Less
Want to know what your home might be worth? Contact us for a FREE valuation!

Our team is ready to help you sell your home for the highest possible price ASAP

©2025 Realcomp II Ltd. Shareholders
Bought with KNE Realty 360, Inc





