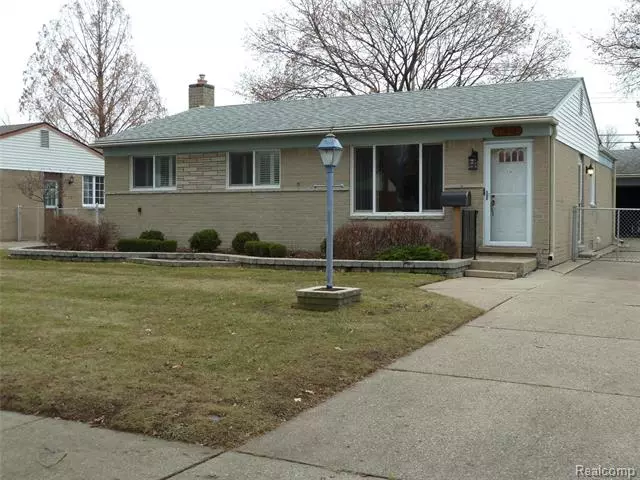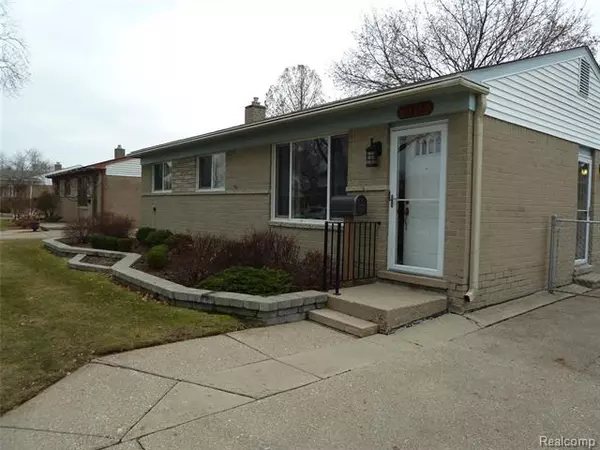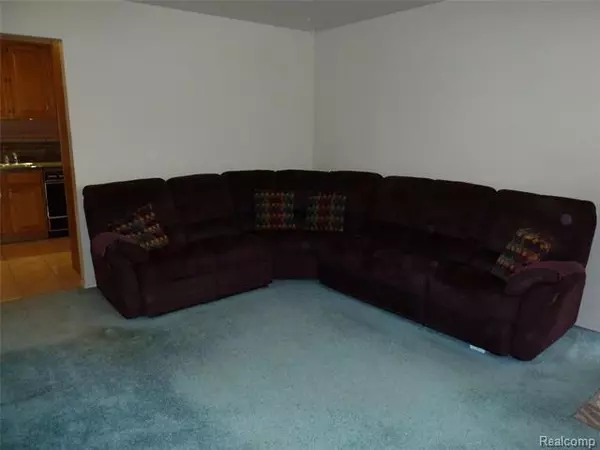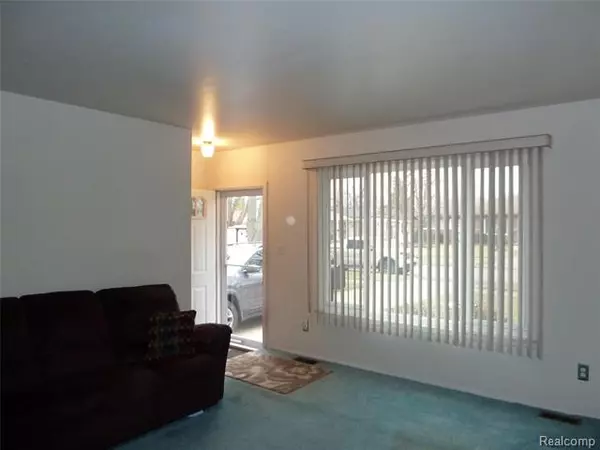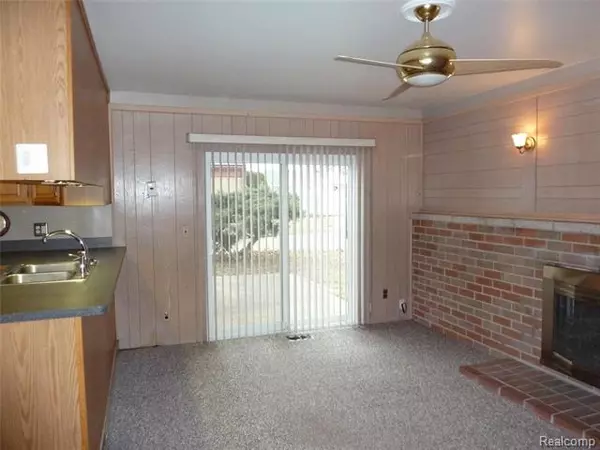$185,000
$185,000
For more information regarding the value of a property, please contact us for a free consultation.
11912 DANFORTH DR Sterling Heights, MI 48312
3 Beds
2 Baths
1,141 SqFt
Key Details
Sold Price $185,000
Property Type Single Family Home
Sub Type Ranch
Listing Status Sold
Purchase Type For Sale
Square Footage 1,141 sqft
Price per Sqft $162
Subdivision Grenal # 01
MLS Listing ID 2200000781
Sold Date 01/31/20
Style Ranch
Bedrooms 3
Full Baths 2
HOA Y/N no
Originating Board Realcomp II Ltd
Year Built 1966
Annual Tax Amount $2,228
Lot Size 7,405 Sqft
Acres 0.17
Lot Dimensions 60x120
Property Description
Great location for this 3 bedroom ranch home! Utica Schools, Close to Dodge Park, City Offices, Shopping, etc. House & garage new roofs 2008. Furnace in 2010 . New door wall in 2015. Hardwood is under carpets! Basement is finished with 2nd bath. Newer Majic windows. Nice wood shutters in bedrooms. Large 624 sq ft garage allows you to park two cars inside and still have a workshop. Underground sprinkler system. This home have been loved by its owner since 1985 and she hopes the buyer will love it for years also!
Location
State MI
County Macomb
Area Sterling Heights
Direction East off Dodge Park onto Danforth straight to property
Rooms
Other Rooms Living Room
Basement Partially Finished
Kitchen Dishwasher, Disposal, Dryer, Microwave, Free-Standing Gas Range, Free-Standing Refrigerator, Washer
Interior
Interior Features Air Cleaner, Humidifier
Hot Water Natural Gas
Heating Forced Air
Cooling Ceiling Fan(s), Central Air
Fireplaces Type Natural
Fireplace yes
Appliance Dishwasher, Disposal, Dryer, Microwave, Free-Standing Gas Range, Free-Standing Refrigerator, Washer
Heat Source Natural Gas
Laundry 1
Exterior
Exterior Feature Fenced
Parking Features Detached, Door Opener, Electricity
Garage Description 2.5 Car
Roof Type Asphalt
Porch Patio, Porch
Road Frontage Paved
Garage yes
Building
Foundation Basement
Sewer Sewer-Sanitary
Water Municipal Water
Architectural Style Ranch
Warranty No
Level or Stories 1 Story
Structure Type Aluminum,Brick,Vinyl
Schools
School District Utica
Others
Tax ID 1023303014
Ownership Private Owned,Short Sale - No
Acceptable Financing Cash, Conventional, FHA, VA
Listing Terms Cash, Conventional, FHA, VA
Financing Cash,Conventional,FHA,VA
Read Less
Want to know what your home might be worth? Contact us for a FREE valuation!

Our team is ready to help you sell your home for the highest possible price ASAP

©2025 Realcomp II Ltd. Shareholders
Bought with Real Estate One-Rochester

