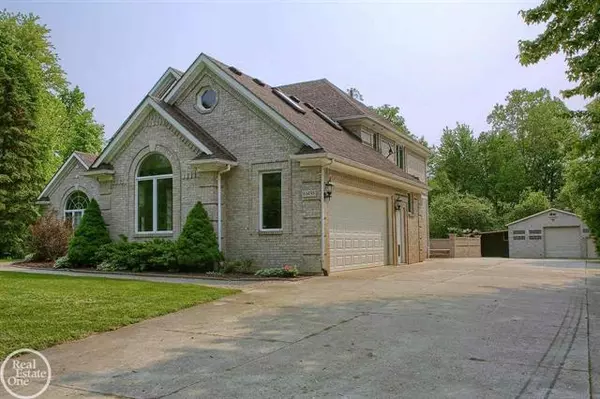$465,000
$499,900
7.0%For more information regarding the value of a property, please contact us for a free consultation.
61498 Cetnor Court Washington, MI 48094
4 Beds
4 Baths
3,318 SqFt
Key Details
Sold Price $465,000
Property Type Single Family Home
Sub Type Split Level
Listing Status Sold
Purchase Type For Sale
Square Footage 3,318 sqft
Price per Sqft $140
Subdivision Metes & Bounds (Lengthy Legal Description)
MLS Listing ID 58031388262
Sold Date 02/04/20
Style Split Level
Bedrooms 4
Full Baths 4
HOA Y/N no
Originating Board MiRealSource
Year Built 1999
Annual Tax Amount $5,514
Lot Size 2.460 Acres
Acres 2.46
Lot Dimensions 174' x 651' x 174' x 650'
Property Description
Excellent condition 1 1/2 story close to services but far from noise on private easily maintained 2.46 acres in prosperous Washington Twp. Custom brick featuring matching out-building perfect to store RV, boat etc.; home features a spacious kitchen w/beautiful ceramic flooring & lots of cabinets, open staircase to 2nd floor overlooks large 2-story great room with gas fireplace, 1st floor owners suite w/refinished hardwood flooring, fresh paint, walk-in closet, bathroom with cathedral ceilings, 3 freshly painted large bedrooms upstairs with new carpeting, 30' x 12' finished bonus room for play-room/5th bedroom, den has refinished hardwood flooring, 2nd staircase from garage to basement; semi-finished lower level has 4th full bathroom, 2nd kitchen for larger gatherings & wood burning fireplace, huge low maintenance bi-level brick paver patio overlooking backyard, fire pit, private forest abutting leased farmland and maintenance-free exterior. Immediate occupancy and move-in ready.
Location
State MI
County Macomb
Area Washington Twp
Direction Enter Cetnor Court North off 28 Mile Road, West of Romeo Plank
Rooms
Other Rooms Bedroom - Mstr
Basement Finished
Kitchen Dishwasher, Disposal, Microwave, Oven, Range/Stove, Refrigerator
Interior
Interior Features Humidifier, Water Softener (owned), Other, Central Vacuum, High Spd Internet Avail, Air Purifier, Security Alarm
Hot Water Natural Gas
Heating Forced Air
Cooling Ceiling Fan(s), Central Air
Fireplaces Type Natural
Fireplace yes
Appliance Dishwasher, Disposal, Microwave, Oven, Range/Stove, Refrigerator
Heat Source Natural Gas
Exterior
Parking Features 2+ Assigned Spaces, Side Entrance, Direct Access, Electricity, Door Opener, Workshop, Attached
Garage Description 2.5 Car
Porch Patio, Porch
Road Frontage Gravel
Garage yes
Building
Foundation Basement
Sewer Septic Tank (Existing)
Water Well (Existing)
Architectural Style Split Level
Level or Stories 1 1/2 Story
Structure Type Brick,Vinyl
Schools
School District Romeo
Others
Pets Allowed Yes
Tax ID 0424400043
Ownership Short Sale - No,Private Owned
SqFt Source Estimated
Acceptable Financing Cash, Conventional
Listing Terms Cash, Conventional
Financing Cash,Conventional
Read Less
Want to know what your home might be worth? Contact us for a FREE valuation!

Our team is ready to help you sell your home for the highest possible price ASAP

©2025 Realcomp II Ltd. Shareholders
Bought with Keller Williams Lakeside





