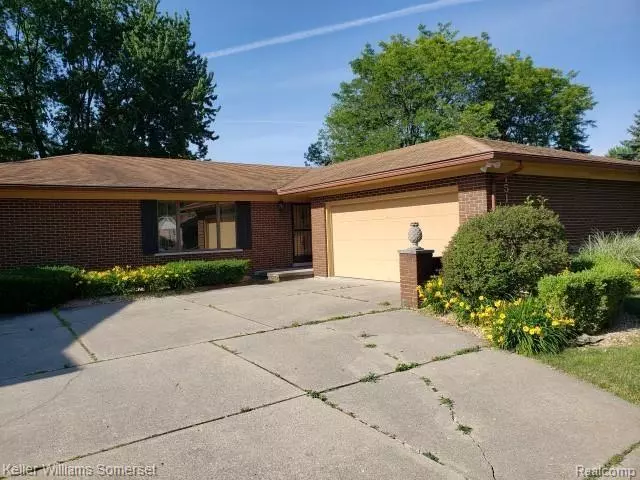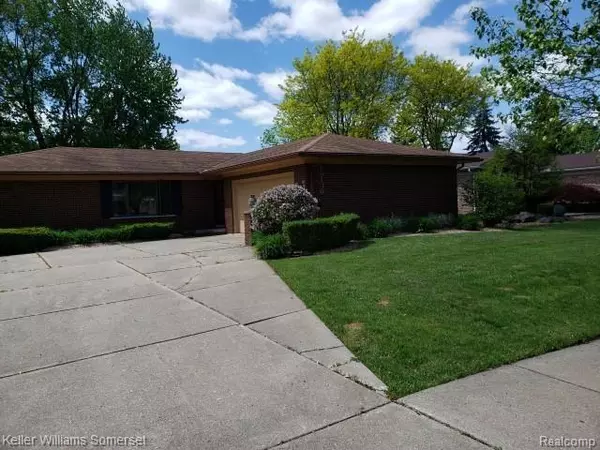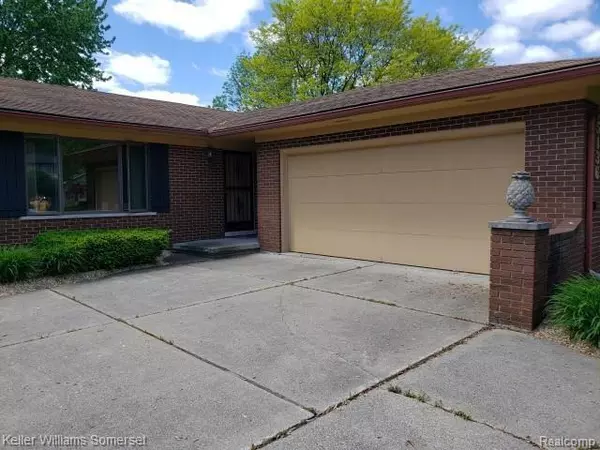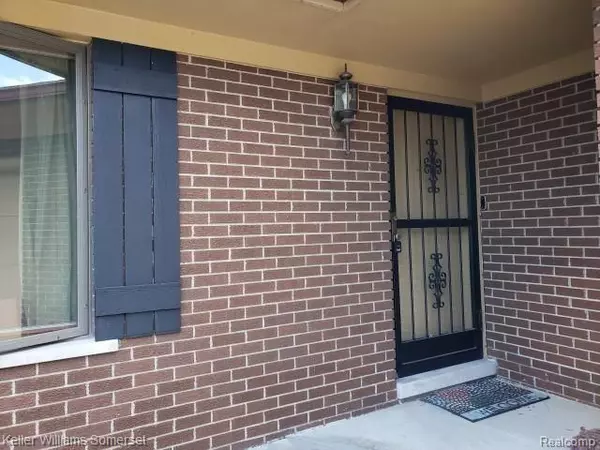$229,900
$229,900
For more information regarding the value of a property, please contact us for a free consultation.
15136 PARAMOUNT CRT Sterling Heights, MI 48313
3 Beds
2 Baths
2,159 SqFt
Key Details
Sold Price $229,900
Property Type Single Family Home
Sub Type Ranch
Listing Status Sold
Purchase Type For Sale
Square Footage 2,159 sqft
Price per Sqft $106
Subdivision Whitehouse
MLS Listing ID 2200039038
Sold Date 08/07/20
Style Ranch
Bedrooms 3
Full Baths 2
HOA Y/N no
Originating Board Realcomp II Ltd
Year Built 1982
Annual Tax Amount $3,222
Lot Size 9,583 Sqft
Acres 0.22
Lot Dimensions 71.00X136.00
Property Description
Beautiful open floor plan in this custom built ranch that has new carpet and living room plank vinyl in the last year. Lafata cabinets in kitchen that overlooks den/playroom. First floor laundry and large mud room coming in from garage. Large master bed and bath and lots of closet space throughout. Huge family room with access to backyard make this home fabulous for entertaining. Dead end court location is great for low traffic and the driveway is extra wide to accommodate several cars. Garage has lots of built in cabinets and a heated utility/tool room. Former builder's home who added many energy efficient features: Dust free zoned electric baseboard heat, Anderson insulated wood windows w/storms, insulated interior walls, 2x6 exterior wall construction, high velocity central A/C system and an insulated raised slab that keeps the floors warm.
Location
State MI
County Macomb
Area Sterling Heights
Direction Hayes to W on Congress N on Freedom E on Paramount
Rooms
Other Rooms Living Room
Kitchen Dishwasher, Disposal, Free-Standing Electric Range, Free-Standing Refrigerator
Interior
Hot Water Electric
Heating Baseboard, Zoned
Cooling Ceiling Fan(s), Central Air
Fireplace no
Appliance Dishwasher, Disposal, Free-Standing Electric Range, Free-Standing Refrigerator
Heat Source Electric
Laundry 1
Exterior
Exterior Feature Fenced
Parking Features Attached, Direct Access, Door Opener, Electricity
Garage Description 2.5 Car
Roof Type Asphalt
Road Frontage Paved
Garage yes
Building
Foundation Slab
Sewer Sewer-Sanitary
Water Municipal Water
Architectural Style Ranch
Warranty No
Level or Stories 1 Story
Structure Type Brick
Schools
School District Utica
Others
Tax ID 1013229008
Ownership Private Owned,Short Sale - No
Acceptable Financing Cash, Conventional, FHA, VA
Listing Terms Cash, Conventional, FHA, VA
Financing Cash,Conventional,FHA,VA
Read Less
Want to know what your home might be worth? Contact us for a FREE valuation!

Our team is ready to help you sell your home for the highest possible price ASAP

©2025 Realcomp II Ltd. Shareholders
Bought with Keller Williams Realty Lakeside





