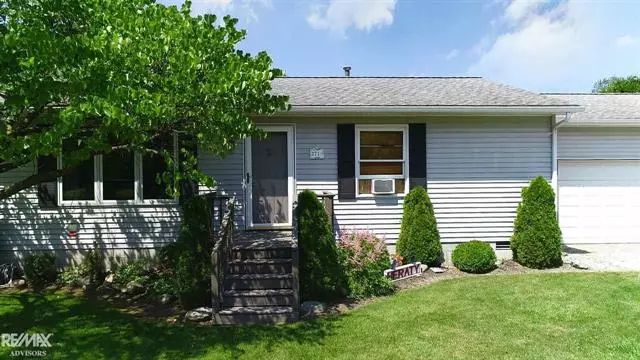$180,000
$179,900
0.1%For more information regarding the value of a property, please contact us for a free consultation.
371 ORCHID Harsens Island, MI 48028
3 Beds
2 Baths
1,456 SqFt
Key Details
Sold Price $180,000
Property Type Single Family Home
Sub Type Ranch
Listing Status Sold
Purchase Type For Sale
Square Footage 1,456 sqft
Price per Sqft $123
Subdivision Grande Pointe Riverview Sub
MLS Listing ID 58050017266
Sold Date 09/20/21
Style Ranch
Bedrooms 3
Full Baths 2
HOA Y/N no
Originating Board MiRealSource
Year Built 1992
Annual Tax Amount $2,068
Lot Size 10,018 Sqft
Acres 0.23
Lot Dimensions 100 X 100
Property Description
FOUR PRIVATE DEEDED BEACH ACCESSES!!! North Channel & Orchid, North Channel & Monroe, Orchid and South Channel & South Channel Monroe!! Welcome to the ISLAND! Immaculate 3 bedroom, 2 bath ranch on large lot. Nothing to do here but unpack your bags. NO FLOOD INSURANCE needed here!!! Newer roof. Newer Boiler. Ensuite in Master. Newer 3/4 " sub floor. Storage Galore. 3 Block High Foundation....this crawl is always HIGH & DRY!!
Location
State MI
County St. Clair
Area Clay Twp
Direction Left off of ferry onto North Channel. Right onto Orchid. Home is on the right.
Rooms
Other Rooms Bedroom - Mstr
Kitchen Dryer, Microwave, Range/Stove, Refrigerator, Washer
Interior
Heating Baseboard, Hot Water
Cooling Wall Unit(s)
Fireplace no
Appliance Dryer, Microwave, Range/Stove, Refrigerator, Washer
Heat Source Natural Gas
Exterior
Parking Features Attached, Electricity
Garage Description 2 Car
Waterfront Description Lake/River Priv,Water Front
Water Access Desc All Sports Lake
Porch Deck, Porch
Road Frontage Paved
Garage yes
Building
Foundation Crawl
Sewer Septic-Existing
Water Municipal Water
Architectural Style Ranch
Level or Stories 1 Story
Structure Type Vinyl
Schools
School District Algonac
Others
Tax ID 74147300003000
Acceptable Financing Cash, Conventional
Listing Terms Cash, Conventional
Financing Cash,Conventional
Read Less
Want to know what your home might be worth? Contact us for a FREE valuation!

Our team is ready to help you sell your home for the highest possible price ASAP

©2025 Realcomp II Ltd. Shareholders
Bought with RE/MAX Advisors





