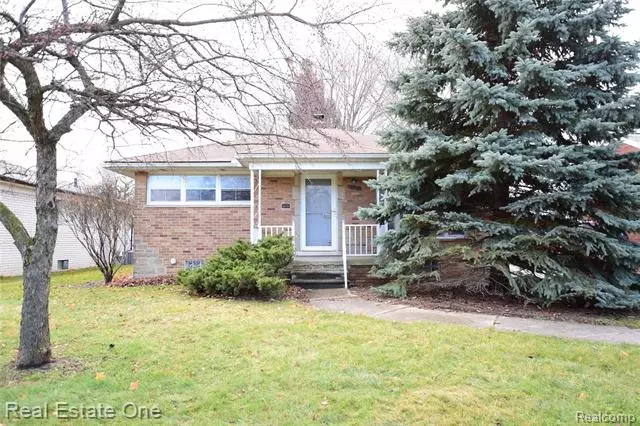$70,000
$75,000
6.7%For more information regarding the value of a property, please contact us for a free consultation.
8372 MCKINLEY Center Line, MI 48015
2 Beds
1 Bath
837 SqFt
Key Details
Sold Price $70,000
Property Type Single Family Home
Sub Type Ranch
Listing Status Sold
Purchase Type For Sale
Square Footage 837 sqft
Price per Sqft $83
Subdivision A/P Ellis Super-Hgwy # 01
MLS Listing ID 2200000010
Sold Date 01/31/20
Style Ranch
Bedrooms 2
Full Baths 1
Construction Status Platted Sub.
HOA Y/N no
Originating Board Realcomp II Ltd
Year Built 1950
Annual Tax Amount $1,842
Lot Size 6,098 Sqft
Acres 0.14
Lot Dimensions 50.00X122.00
Property Description
A nearly original mid-century gem ready for your loving touch. Great potential for period-correct restoration or renovation - bring your decorator's eye & take a look! Enter the spacious Living Room to find coved plaster ceiling, charming arched doorway to hall, & original hardwood flooring throughout the home ready for repair & refinishing. Two roomy bedrooms have great natural light, & the rear bedroom has a walk-out for a potential deck or patio in the well-shaded backyard. The classic blue tile in the full bathroom is nearly perfect, as well as the adorable yellow tile in the eat-in kitchen, which also includes all appliances. The full basement doubles the size of the house, adding room for storage, workshop, or additional living space with some work. As an added bonus, there's a potential half-bath already plumbed, too! With a convenient location, this would make a good first home, investment, or a cozy home to downsize to. Sold as-is only, buyer to get city CofO. Welcome home!
Location
State MI
County Macomb
Area Centerline
Direction east on McKinley from Van Dyke; south on Arsenal from 11 Mile
Rooms
Other Rooms Living Room
Basement Unfinished
Kitchen Microwave, Free-Standing Gas Oven, Free-Standing Gas Range, Free-Standing Refrigerator
Interior
Interior Features Cable Available
Hot Water Natural Gas
Heating Forced Air
Cooling Attic Fan, Central Air
Fireplace no
Appliance Microwave, Free-Standing Gas Oven, Free-Standing Gas Range, Free-Standing Refrigerator
Heat Source Natural Gas
Laundry 1
Exterior
Exterior Feature Fenced
Parking Features Detached, Side Entrance
Garage Description 1 Car
Roof Type Asphalt
Porch Porch - Covered
Road Frontage Paved, Pub. Sidewalk
Garage yes
Building
Foundation Basement
Sewer Sewer-Sanitary
Water Municipal Water
Architectural Style Ranch
Warranty No
Level or Stories 1 Story
Structure Type Brick
Construction Status Platted Sub.
Schools
School District Center Line
Others
Tax ID 1322108007
Ownership Private Owned,Short Sale - No
Acceptable Financing Cash, Conventional
Listing Terms Cash, Conventional
Financing Cash,Conventional
Read Less
Want to know what your home might be worth? Contact us for a FREE valuation!

Our team is ready to help you sell your home for the highest possible price ASAP

©2024 Realcomp II Ltd. Shareholders
Bought with EXP Realty LLC


