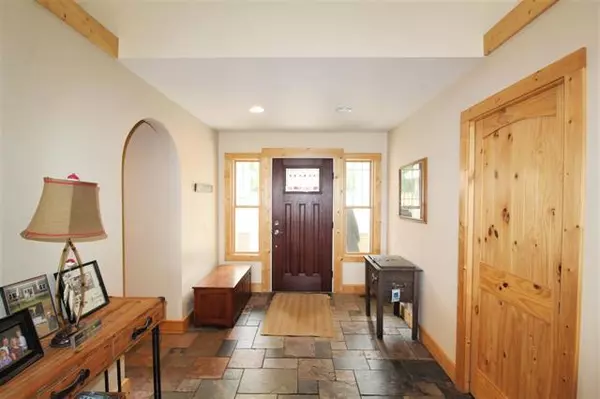$405,000
$449,000
9.8%For more information regarding the value of a property, please contact us for a free consultation.
6036 WESTSHORE DRIVE Oscoda, MI 48750
4 Beds
2.5 Baths
2,124 SqFt
Key Details
Sold Price $405,000
Property Type Single Family Home
Sub Type Contemporary
Listing Status Sold
Purchase Type For Sale
Square Footage 2,124 sqft
Price per Sqft $190
MLS Listing ID 5050018262
Sold Date 12/01/20
Style Contemporary
Bedrooms 4
Full Baths 2
Half Baths 1
HOA Y/N no
Originating Board East Central Association of REALTORS
Year Built 2011
Annual Tax Amount $6,789
Lot Size 0.920 Acres
Acres 0.92
Lot Dimensions 82x400x357
Property Description
Feels like new home on Van Ettan Lake has over 140 feet of frontage with a peninsula view. Immaculate 4 bedroom 2011 home has screened back porch. Cathedral ceiling great room with stone fireplace. Kraftmade maple kitchen has granite counters and huge snack bar with stainless appliances. Main floor laundry includes washer and dryer. Master suite overlooks the water with private bath and huge walk-in closet. Attached 25x25 garage plus 50x32 barn. Barn has vinyl and stone exterior, electric and completely floored loft that is perfect for a studio or storage. Make it your own lodge with split bedroom floor plan, pine trim finishes and a natural stone fireplace for cool evenings overlooking the lake. Exclude: Outhouse. Include: Dock.
Location
State MI
County Iosco
Area Oscoda Twp
Direction F-41 to E on W. Shore Dr., S on Westshore Dr.
Rooms
Other Rooms Bedroom - Mstr
Kitchen Dishwasher, Dryer, Microwave, Range/Stove, Refrigerator, Washer
Interior
Interior Features High Spd Internet Avail
Hot Water Natural Gas
Heating Forced Air
Cooling Ceiling Fan(s), Central Air
Fireplaces Type Gas, Natural
Fireplace yes
Appliance Dishwasher, Dryer, Microwave, Range/Stove, Refrigerator, Washer
Heat Source Natural Gas
Exterior
Parking Features Attached, Door Opener, Electricity
Garage Description 2 Car
Waterfront Description Lake Front
Water Access Desc All Sports Lake,Dock Facilities
Porch Patio, Porch
Road Frontage Private
Garage yes
Building
Lot Description Sprinkler(s), Wooded
Foundation Crawl
Sewer Septic-Existing
Water Municipal Water
Architectural Style Contemporary
Level or Stories 1 1/2 Story
Structure Type Stone,Vinyl
Schools
School District Oscoda
Others
Tax ID 06302140001850
SqFt Source Estimated
Acceptable Financing Cash, Conventional
Listing Terms Cash, Conventional
Financing Cash,Conventional
Read Less
Want to know what your home might be worth? Contact us for a FREE valuation!

Our team is ready to help you sell your home for the highest possible price ASAP

©2025 Realcomp II Ltd. Shareholders





