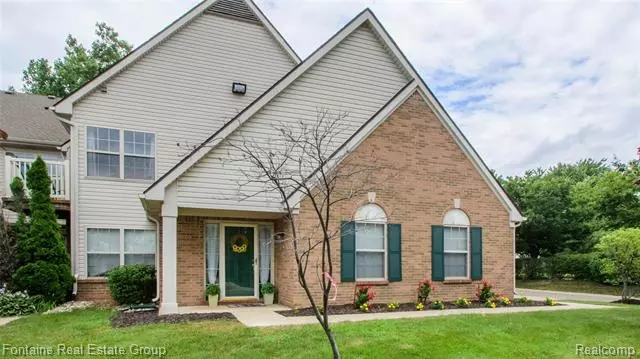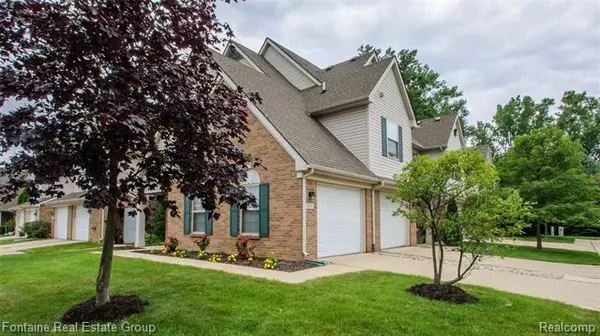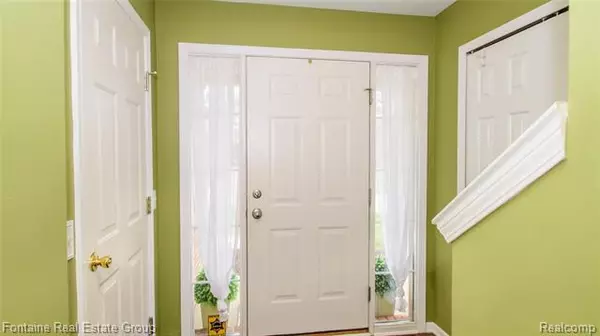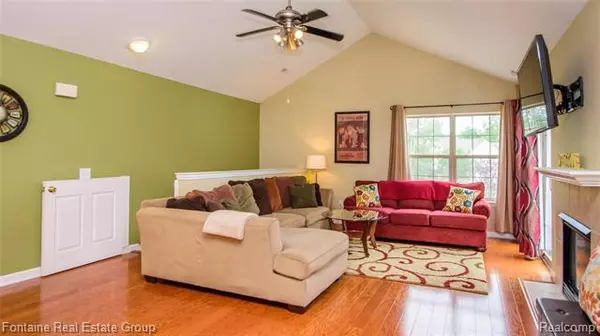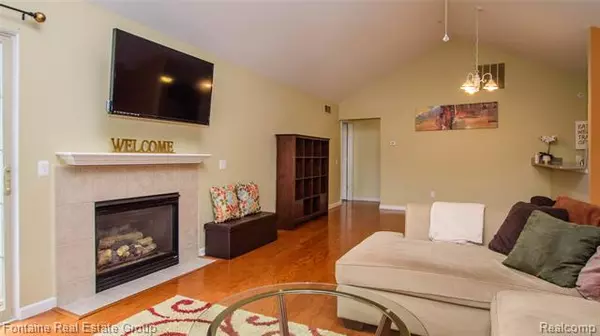$160,000
$175,000
8.6%For more information regarding the value of a property, please contact us for a free consultation.
7438 LACY DR Van Buren Twp, MI 48111
2 Beds
2 Baths
1,500 SqFt
Key Details
Sold Price $160,000
Property Type Condo
Sub Type Colonial,Raised Ranch
Listing Status Sold
Purchase Type For Sale
Square Footage 1,500 sqft
Price per Sqft $106
Subdivision Wayne County Condo Sub Plan No 797
MLS Listing ID 2200056010
Sold Date 10/16/20
Style Colonial,Raised Ranch
Bedrooms 2
Full Baths 2
HOA Fees $245/mo
HOA Y/N yes
Originating Board Realcomp II Ltd
Year Built 2004
Annual Tax Amount $2,104
Property Description
Beautiful 2 Bed 2 Full Bath Condo! Open Floor Plan, Vaulted Ceiling & Fireplace In Great Room. Two Spacious Bedrooms Including The Master Suite With Full Bath And Walk-In Closet. Single Car Attached Garage With Ample Guest Parking As Well. All In A Well Kept Community With Attractive Green Space, Walking Trails, Creek, And Gazebo. Easy Access To Both I-94 And 275 Makes Commute To Work A Breeze. FHA Approved Too! Dont Wait To Make An Offer It Wont Last Long.
Location
State MI
County Wayne
Area Van Buren Twp
Direction From Ecorse Rd turn onto Jeremy then right onto Lacy Dr
Rooms
Other Rooms Bedroom
Kitchen Disposal, Dryer, Microwave, Free-Standing Electric Range, Free-Standing Refrigerator, Washer
Interior
Hot Water Natural Gas
Heating Forced Air
Cooling Ceiling Fan(s), Central Air
Fireplace yes
Appliance Disposal, Dryer, Microwave, Free-Standing Electric Range, Free-Standing Refrigerator, Washer
Heat Source Natural Gas
Laundry 1
Exterior
Exterior Feature Outside Lighting, Private Entry
Parking Features Attached
Garage Description 1 Car
Roof Type Asphalt
Porch Balcony, Patio
Road Frontage Paved
Garage yes
Building
Foundation Slab
Sewer Sewer at Street, Sewer-Sanitary
Water Municipal Water
Architectural Style Colonial, Raised Ranch
Warranty No
Level or Stories 1 Story Up
Structure Type Brick,Vinyl
Schools
School District Van Buren
Others
Pets Allowed Breed Restrictions, Yes
Tax ID 83042020011000
Ownership Private Owned,Short Sale - No
Acceptable Financing Cash, Conventional, FHA
Listing Terms Cash, Conventional, FHA
Financing Cash,Conventional,FHA
Read Less
Want to know what your home might be worth? Contact us for a FREE valuation!

Our team is ready to help you sell your home for the highest possible price ASAP

©2024 Realcomp II Ltd. Shareholders
Bought with Howard Hanna


