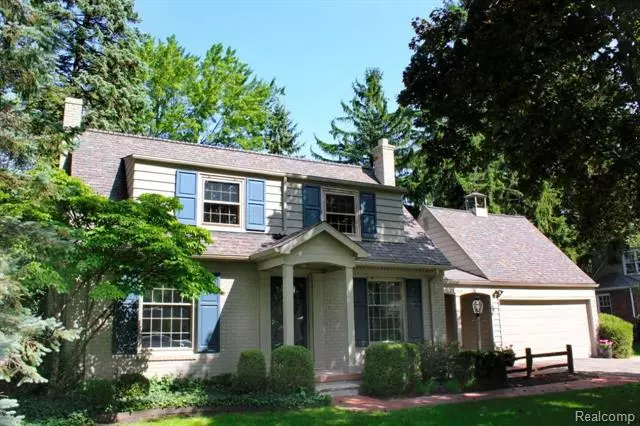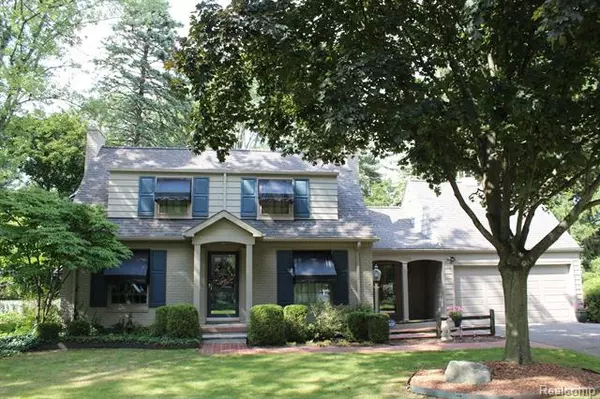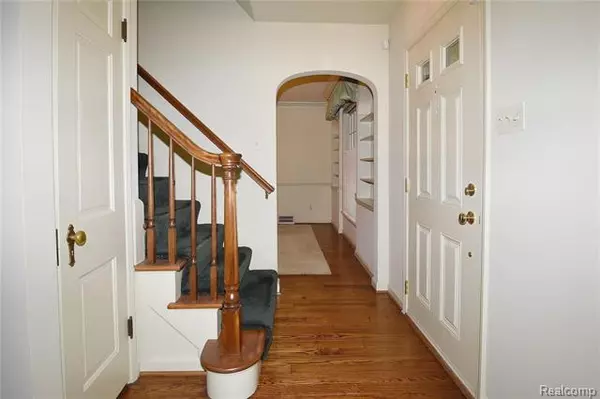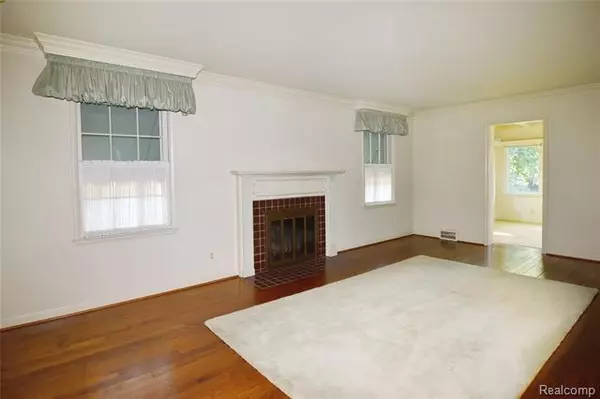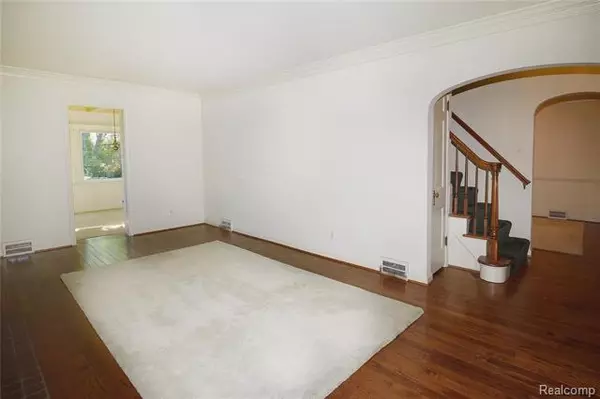$350,000
$359,900
2.8%For more information regarding the value of a property, please contact us for a free consultation.
17988 BUCKINGHAM AVE Beverly Hills, MI 48025
3 Beds
1.5 Baths
1,675 SqFt
Key Details
Sold Price $350,000
Property Type Single Family Home
Sub Type Cape Cod
Listing Status Sold
Purchase Type For Sale
Square Footage 1,675 sqft
Price per Sqft $208
Subdivision D J Healy'S Golfhurst Sub
MLS Listing ID 2200063294
Sold Date 12/03/20
Style Cape Cod
Bedrooms 3
Full Baths 1
Half Baths 1
HOA Y/N no
Originating Board Realcomp II Ltd
Year Built 1941
Annual Tax Amount $4,212
Lot Size 0.350 Acres
Acres 0.35
Lot Dimensions 116x135x116x135
Property Description
Beverly Hills Story Book Charmer set on mature landscaped double lot. First time on market in over 30 years. This perfectly maintained Cape Cod style home boasts great attention to detail throughout. Living Rm w/FP, crown molding and hardwood floors circulates to Family Rm. Dining Rm comes with built-in niches to display your treasures. Original Knotty Pine paneled Library has custom bookcases, hardwood floors and French door to covered front porch w/brick floor. Kitchen w/granite counters, marble backsplash and snack bar leads to sun filled Family Rm w/beamed ceilings overlooking private yard complete w/Trex deck, large patio and putting green. 3 bedrooms, all upstairs w/coved ceilings, good size closets and hardwood floors (under carpet). Nicely finished lower level w/wet bar is perfect for entertaining. 2-car garage plus large attached separate workshop/storage shed, sprinkling system and brick front walkway leading to the great potential this home has to offer.
Location
State MI
County Oakland
Area Beverly Hills Vlg
Direction East off Southfield Road, three blocks south of 14 Mile Road
Rooms
Other Rooms Recreation Room
Basement Partially Finished
Kitchen Dishwasher, Dryer, Microwave, Free-Standing Electric Range, Free-Standing Refrigerator
Interior
Interior Features Cable Available, High Spd Internet Avail, Programmable Thermostat, Security Alarm (owned), Wet Bar
Hot Water Natural Gas
Heating Forced Air
Cooling Central Air
Fireplaces Type Gas
Fireplace yes
Appliance Dishwasher, Dryer, Microwave, Free-Standing Electric Range, Free-Standing Refrigerator
Heat Source Natural Gas
Laundry 1
Exterior
Exterior Feature Awning/Overhang(s), BBQ Grill, Fenced, Outside Lighting
Parking Features Attached, Door Opener, Electricity, Workshop
Garage Description 2 Car
Roof Type Asphalt
Porch Deck, Patio, Porch - Covered
Road Frontage Paved, Pub. Sidewalk
Garage yes
Building
Lot Description Sprinkler(s)
Foundation Basement
Sewer Sewer-Sanitary
Water Municipal Water
Architectural Style Cape Cod
Warranty No
Level or Stories 1 1/2 Story
Structure Type Aluminum,Brick
Schools
School District Birmingham
Others
Tax ID 2401105009
Ownership Private Owned,Short Sale - No
Acceptable Financing Cash, Conventional
Listing Terms Cash, Conventional
Financing Cash,Conventional
Read Less
Want to know what your home might be worth? Contact us for a FREE valuation!

Our team is ready to help you sell your home for the highest possible price ASAP

©2024 Realcomp II Ltd. Shareholders
Bought with Anthony Djon Luxury Real Estate


