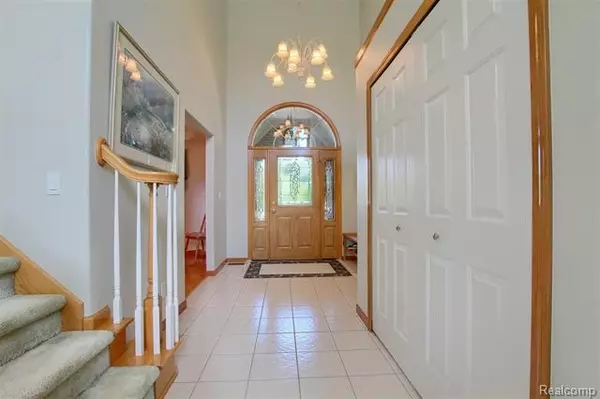$340,000
$380,000
10.5%For more information regarding the value of a property, please contact us for a free consultation.
32945 STEFANO DR Rockwood, MI 48173
4 Beds
2.5 Baths
3,295 SqFt
Key Details
Sold Price $340,000
Property Type Single Family Home
Sub Type Cape Cod,Contemporary
Listing Status Sold
Purchase Type For Sale
Square Footage 3,295 sqft
Price per Sqft $103
Subdivision Stefano Meadows Sub
MLS Listing ID 2200066425
Sold Date 11/02/20
Style Cape Cod,Contemporary
Bedrooms 4
Full Baths 2
Half Baths 1
HOA Fees $14/ann
HOA Y/N yes
Originating Board Realcomp II Ltd
Year Built 2001
Annual Tax Amount $5,860
Lot Size 10,890 Sqft
Acres 0.25
Lot Dimensions 82.40X134.90
Property Description
Oh happy day! You have finally found a home that youve been looking for! Oversized Cape Cod with a master on the main floor plus an additional library or office on the main 4 bedrooms could easily be 5. Huge bonus room over 400 ft. built over the 3.5 car garage. Master on the main floor w/ Roman bath and soak spa tub. Generous dining room with hardwood floors. Stay cozy near the gas fireplace, open to the huge kitchen with granite counters, stainless steel appliances and 1st floor laundry. Doorway leads out to a huge 24 x 13 brick and concrete porch. Phenomenal place to entertain! Yard features black metal fencing, stamped concrete, and sprinkler system. One owner. Home has been very well-maintained. Call your favorite realtor and schedule an appointment today!
Location
State MI
County Wayne
Area Brownstown (Se)
Direction North of Huron River Dr. West Of Jefferson
Rooms
Other Rooms Bedroom - Mstr
Basement Unfinished
Kitchen Dishwasher, Disposal, Dryer, Exhaust Fan, Free-Standing Gas Oven, Range Hood, Built-In Refrigerator, Stainless Steel Appliance(s), Washer
Interior
Heating Forced Air
Cooling Ceiling Fan(s), Central Air
Fireplaces Type Gas
Fireplace yes
Appliance Dishwasher, Disposal, Dryer, Exhaust Fan, Free-Standing Gas Oven, Range Hood, Built-In Refrigerator, Stainless Steel Appliance(s), Washer
Heat Source Natural Gas
Exterior
Parking Features Attached, Direct Access, Door Opener, Electricity, Side Entrance
Garage Description 3.5 Car
Road Frontage Pub. Sidewalk
Garage yes
Building
Foundation Basement
Sewer Sewer-Sanitary
Water Municipal Water
Architectural Style Cape Cod, Contemporary
Warranty No
Level or Stories 2 Story
Structure Type Brick
Schools
School District Gibraltar
Others
Tax ID 70152020039000
Ownership Private Owned,Short Sale - No
Assessment Amount $523
Acceptable Financing Cash, Conventional
Listing Terms Cash, Conventional
Financing Cash,Conventional
Read Less
Want to know what your home might be worth? Contact us for a FREE valuation!

Our team is ready to help you sell your home for the highest possible price ASAP

©2024 Realcomp II Ltd. Shareholders
Bought with Landmark Realty






