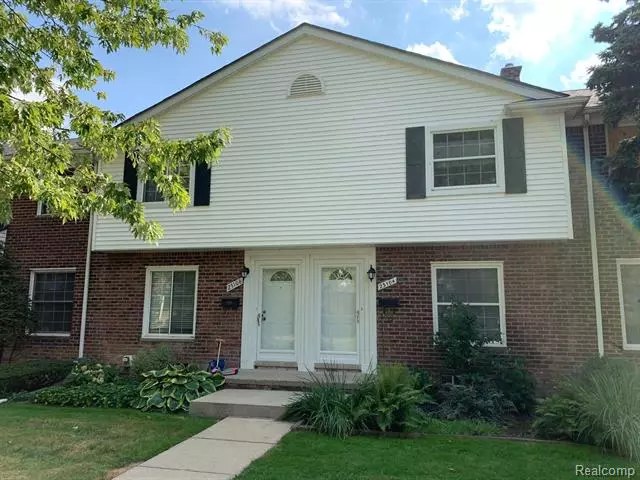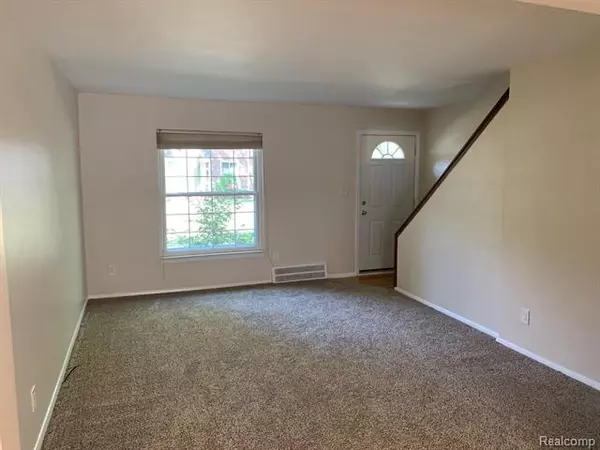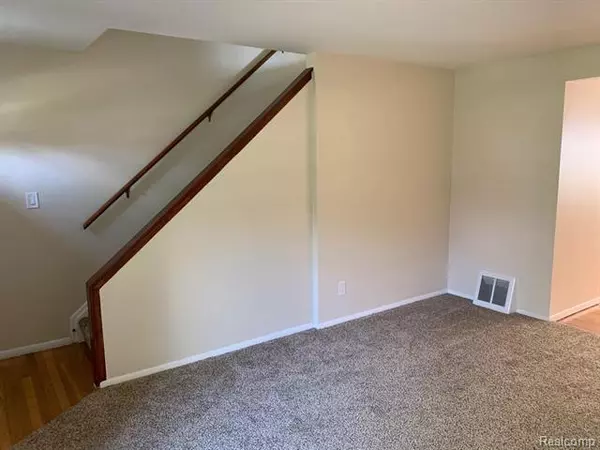$94,000
$90,000
4.4%For more information regarding the value of a property, please contact us for a free consultation.
23104 Arthur CRT St. Clair Shores, MI 48080
2 Beds
1 Bath
916 SqFt
Key Details
Sold Price $94,000
Property Type Condo
Sub Type Townhouse
Listing Status Sold
Purchase Type For Sale
Square Footage 916 sqft
Price per Sqft $102
Subdivision Lakeshore Village Condo
MLS Listing ID 2200069124
Sold Date 10/19/20
Style Townhouse
Bedrooms 2
Full Baths 1
HOA Fees $206/mo
HOA Y/N yes
Originating Board Realcomp II Ltd
Year Built 1948
Annual Tax Amount $1,011
Property Description
Move in ready townhouse style condo located on a quiet tree lined court just off the Nautical Mile! Lake St Clair, grocery shopping, endless recreational, nightlife & dining options all easily within walking distance! New carpet and fresh paint 08/20! Galley style oak kitchen w/newer flooring & appliances, crown molding too! Formal dining w/hardwood flooring & lighted fan! Generous living rm w/hardwood at the front door landing! 2 spacious bedrooms w/carpet over the existing hardwood flooring & great closet space! Basement w/laundry facilities, newer washer & dryer included! Front & rear entries, brick paver patio in back, plentiful parking space! Newer 3 dimensional roof, vinyl windows, central air & more!
Location
State MI
County Macomb
Area St. Clair Shores
Direction S of 9 Mile Rd, E off Jefferson to Marter to Arthur Ct
Rooms
Other Rooms Kitchen
Basement Unfinished
Kitchen Dishwasher, Disposal, Dryer, Microwave, Free-Standing Electric Oven, Free-Standing Refrigerator, Washer
Interior
Hot Water Natural Gas
Heating Forced Air
Cooling Ceiling Fan(s), Central Air
Fireplace no
Appliance Dishwasher, Disposal, Dryer, Microwave, Free-Standing Electric Oven, Free-Standing Refrigerator, Washer
Heat Source Natural Gas
Laundry 1
Exterior
Exterior Feature Club House, Pool - Common
Garage Description No Garage
Roof Type Asphalt
Porch Patio, Porch
Road Frontage Private
Garage no
Private Pool 1
Building
Foundation Basement
Sewer Sewer-Sanitary
Water Municipal Water
Architectural Style Townhouse
Warranty No
Level or Stories 2 Story
Structure Type Brick
Schools
School District South Lake
Others
Pets Allowed Cats OK, Dogs OK, Number Limit, Size Limit
Tax ID 1435302272
Ownership Private Owned,Short Sale - No
Acceptable Financing Cash, Conventional
Listing Terms Cash, Conventional
Financing Cash,Conventional
Read Less
Want to know what your home might be worth? Contact us for a FREE valuation!

Our team is ready to help you sell your home for the highest possible price ASAP

©2025 Realcomp II Ltd. Shareholders
Bought with Market Elite Inc





