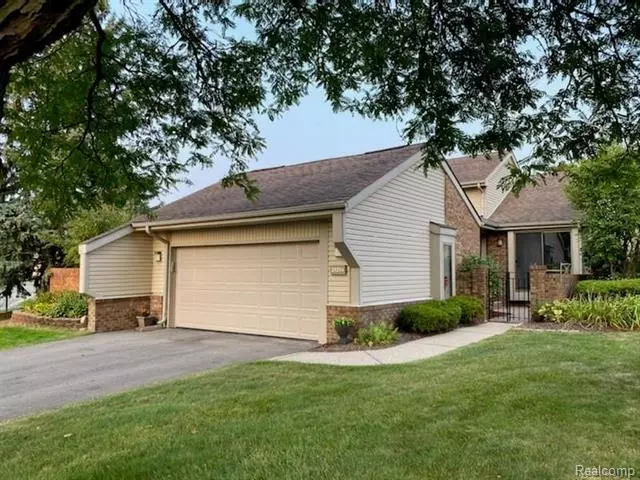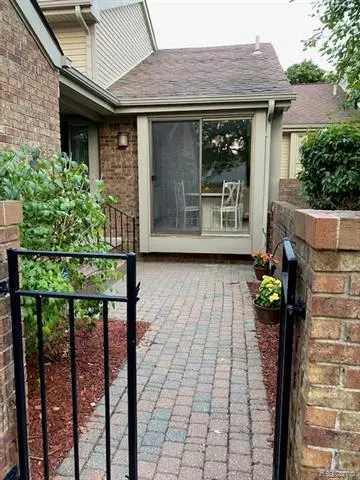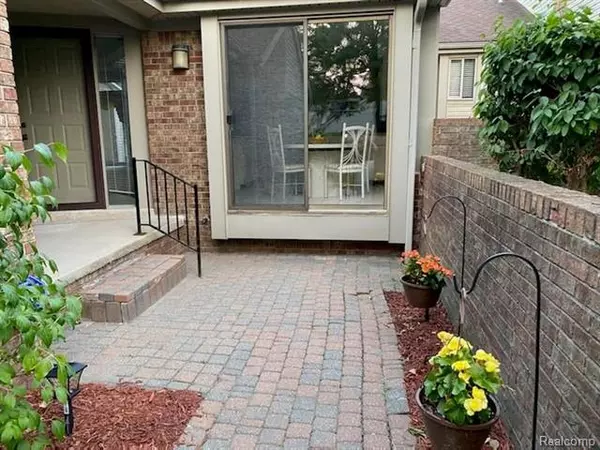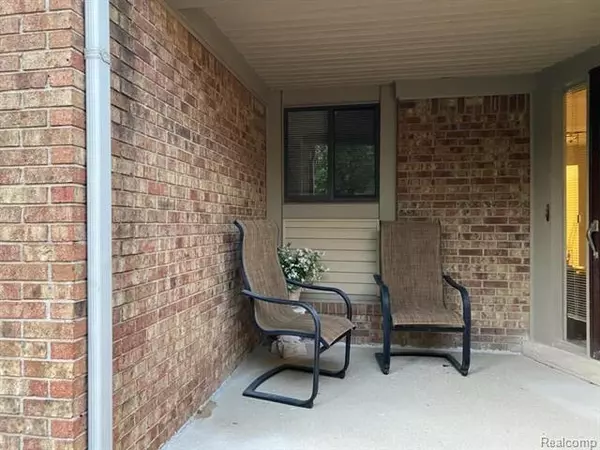$272,000
$271,900
For more information regarding the value of a property, please contact us for a free consultation.
29254 E CHANTICLEER DR Southfield, MI 48034
3 Beds
3 Baths
1,704 SqFt
Key Details
Sold Price $272,000
Property Type Condo
Sub Type Ranch
Listing Status Sold
Purchase Type For Sale
Square Footage 1,704 sqft
Price per Sqft $159
Subdivision Chanticleer Condo Occpn 318
MLS Listing ID 2200069605
Sold Date 11/20/20
Style Ranch
Bedrooms 3
Full Baths 3
HOA Fees $401/mo
HOA Y/N yes
Originating Board Realcomp II Ltd
Year Built 1985
Annual Tax Amount $3,345
Property Description
Welcome to one of Southfield's finest and prestigious condo community centrally located in the 12-Telegraph area near shopping and restaurants galore. Drive in to a complex of rolling hills, well maintained & meticulously landscaped Chanticleer to find a spectacular Yorkshire ranch featuring 3 bedrooms, 3 full baths, 2 car att gar w/new gar door, New C/A, entire condo freshly painted, granite kitchen counter tops, new SS cooktop and refrig, DW, SS kit sink for your convenience. Continue strolling & find an open flowing Liv rm w/fp & din rm that both opens to the deck. Yes mstr bdrm opens to overlooking Ravine w/tub & sep shwr & walkin closets(2). Take a walk down to huge fin bsmt for which can be used as a guest suite or entertainers delight w/full kit, dry bar, fp, walkout access to the patio & just enjoy nature, w/extra room to be used of your choosing. A spectacular view of fireworks during 4th of July celebration from your own deck. Move-in-ready. All measurements are approx.
Location
State MI
County Oakland
Area Southfield
Direction From 12 & Telegraph...Take 12 Mile E to Chanticleer Turn L - then R on E Chanticleer
Rooms
Other Rooms Bath - Full
Basement Finished, Private, Walkout Access
Kitchen Electric Cooktop, Dishwasher, Disposal, Dryer, Exhaust Fan, Microwave, Built-In Electric Oven, Built-In Electric Range, Free-Standing Refrigerator, Stainless Steel Appliance(s), Washer
Interior
Interior Features Cable Available, Egress Window(s)
Hot Water Natural Gas
Heating Forced Air
Cooling Central Air
Fireplaces Type Gas
Fireplace yes
Appliance Electric Cooktop, Dishwasher, Disposal, Dryer, Exhaust Fan, Microwave, Built-In Electric Oven, Built-In Electric Range, Free-Standing Refrigerator, Stainless Steel Appliance(s), Washer
Heat Source Natural Gas
Exterior
Exterior Feature Club House, Fenced, Grounds Maintenance, Pool - Common, Pool - Inground, Private Entry
Parking Features Attached, Door Opener, Electricity
Garage Description 2 Car
Roof Type Asphalt
Porch Balcony, Deck, Patio, Porch
Road Frontage Paved
Garage yes
Private Pool 1
Building
Lot Description Hilly-Ravine, Sprinkler(s)
Foundation Basement
Sewer Sewer at Street
Water Municipal Water
Architectural Style Ranch
Warranty No
Level or Stories 1 Story
Structure Type Brick
Schools
School District Southfield Public Schools
Others
Pets Allowed Yes
Tax ID 2409376049
Ownership Private Owned,Short Sale - No
Acceptable Financing Cash, Conventional
Listing Terms Cash, Conventional
Financing Cash,Conventional
Read Less
Want to know what your home might be worth? Contact us for a FREE valuation!

Our team is ready to help you sell your home for the highest possible price ASAP

©2024 Realcomp II Ltd. Shareholders
Bought with X1 Realty






