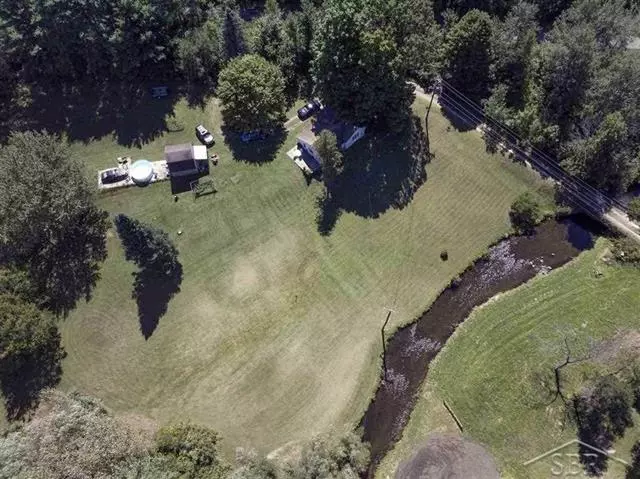$83,000
$114,900
27.8%For more information regarding the value of a property, please contact us for a free consultation.
724 E LUDINGTON DR Farwell, MI 48622
2 Beds
1 Bath
824 SqFt
Key Details
Sold Price $83,000
Property Type Single Family Home
Sub Type Historic,Ranch
Listing Status Sold
Purchase Type For Sale
Square Footage 824 sqft
Price per Sqft $100
MLS Listing ID 61050022960
Sold Date 01/15/21
Style Historic,Ranch
Bedrooms 2
Full Baths 1
HOA Y/N no
Originating Board Saginaw Board of REALTORS
Year Built 1898
Annual Tax Amount $920
Lot Size 4.200 Acres
Acres 4.2
Lot Dimensions 103x455x2821x454
Property Description
LIVELY on LUDINGTON! Take a journey through nature as you pull up to your new home. Nestled within 4.2 acres of majestic trees, rivers, and wildlife, this one of a kind home is completely secluded and not to be seen from the main road. As you pull up to your new home, you are welcomed by 911 feet of Tobacco River Waterfront, perfect Brown Trout fishing. Cross the bridge, over the Tobacco River, and witness your new 824 sq ft home. Know what is like to own a part of history! Completely unique in its own, this home features 2 bedrooms, 1 full bathroom, over-sized living room, amazing dining room, one-of-a-kind layout, 824 sq ft basement, and much, much more! Continue outdoors and find your own, private access to the rail trail. A 14x16 shed, above ground pool, separate slab for your creative imagination(separate septic), and all the wildlife you could wish for. Convenient access to US-10, US-127, Downtown Farwell, Clare, Rosebush, Lake George, and Mount Pleasant. Schedule a showing NOW!
Location
State MI
County Clare
Area Grant Twp
Direction Beaver Ave to E Ludington Dr
Rooms
Other Rooms Living Room
Kitchen Dryer, Range/Stove, Refrigerator, Washer
Interior
Interior Features High Spd Internet Avail
Hot Water Electric
Heating Forced Air
Cooling Ceiling Fan(s), Wall Unit(s), Window Unit(s)
Fireplace no
Appliance Dryer, Range/Stove, Refrigerator, Washer
Heat Source LP Gas/Propane
Exterior
Exterior Feature Pool - Above Ground
Garage Description No Garage
Waterfront Description Lake/River Priv,River Front,Stream,Water Front
Porch Porch
Road Frontage Gravel
Garage no
Private Pool 1
Building
Lot Description Easement, Hilly-Ravine, Wooded
Foundation Basement, Crawl
Sewer Septic-Existing
Water Well-Existing
Architectural Style Historic, Ranch
Level or Stories 1 Story
Schools
School District Farwell
Others
Tax ID 01503040109
SqFt Source Public Rec
Acceptable Financing Cash, Conventional, Land Contract
Listing Terms Cash, Conventional, Land Contract
Financing Cash,Conventional,Land Contract
Read Less
Want to know what your home might be worth? Contact us for a FREE valuation!

Our team is ready to help you sell your home for the highest possible price ASAP

©2025 Realcomp II Ltd. Shareholders
Bought with Modern Realty





